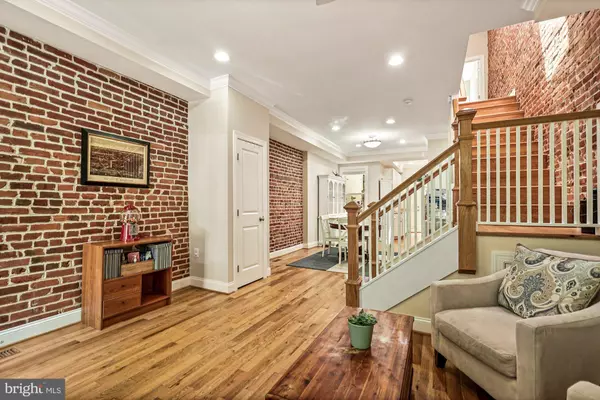For more information regarding the value of a property, please contact us for a free consultation.
832 5TH ST NE Washington, DC 20002
Want to know what your home might be worth? Contact us for a FREE valuation!

Our team is ready to help you sell your home for the highest possible price ASAP
Key Details
Sold Price $967,500
Property Type Townhouse
Sub Type Interior Row/Townhouse
Listing Status Sold
Purchase Type For Sale
Square Footage 1,638 sqft
Price per Sqft $590
Subdivision Old City #1
MLS Listing ID DCDC524200
Sold Date 07/06/21
Style Victorian
Bedrooms 3
Full Baths 3
Half Baths 1
HOA Y/N N
Abv Grd Liv Area 1,338
Originating Board BRIGHT
Year Built 1890
Annual Tax Amount $7,124
Tax Year 2020
Lot Size 900 Sqft
Acres 0.02
Property Description
Arguably the best block in the H Street Corridor. This home was fully gut renovated in 2014 and the pride of ownership shows in this beautiful 3BR and rarely available 3.5 Bath row home. This home checks all of the boxes! Large and open main level features exposed brick walls, a renovated kitchen, tons of light through the tall windows, and a normal sized powder room! Upstairs you'll find 3 generous sized bedrooms, tall ceilings, 2 full bathrooms, and large closets. Downstairs features an open recreation room, laundry area, full bathroom, and full size window. Fenced in front yard and rear flagstone patio. All of this located just one block from the H Street Whole Foods, tons of restaurants, access to public transportation, and much more. Stay tuned for open house dates, and updated remarks.
Location
State DC
County Washington
Rooms
Other Rooms Living Room, Dining Room, Primary Bedroom, Bedroom 3, Kitchen, Recreation Room, Bathroom 2, Primary Bathroom, Full Bath, Half Bath
Basement Full, Fully Finished
Interior
Interior Features Combination Dining/Living, Crown Moldings, Upgraded Countertops, Recessed Lighting, Ceiling Fan(s), Dining Area, Tub Shower, Wood Floors
Hot Water Natural Gas
Heating Forced Air
Cooling Central A/C, Ceiling Fan(s)
Flooring Hardwood
Equipment Stove, Stainless Steel Appliances, Refrigerator, Dishwasher, Disposal, Dryer, Washer, Built-In Microwave
Fireplace N
Appliance Stove, Stainless Steel Appliances, Refrigerator, Dishwasher, Disposal, Dryer, Washer, Built-In Microwave
Heat Source Natural Gas
Exterior
Exterior Feature Patio(s)
Fence Fully, Wood
Water Access N
Roof Type Built-Up
Accessibility None
Porch Patio(s)
Garage N
Building
Story 3
Sewer Public Sewer
Water Public
Architectural Style Victorian
Level or Stories 3
Additional Building Above Grade, Below Grade
Structure Type Brick
New Construction N
Schools
Elementary Schools J.O. Wilson
Middle Schools Stuart-Hobson
High Schools Eastern
School District District Of Columbia Public Schools
Others
Senior Community No
Tax ID 0808//0036
Ownership Fee Simple
SqFt Source Assessor
Special Listing Condition Standard
Read Less

Bought with Traci Johnson • Washington Fine Properties, LLC



