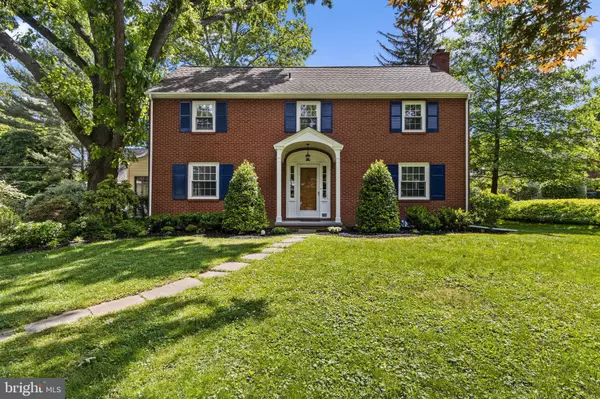For more information regarding the value of a property, please contact us for a free consultation.
109 ORCHARD RD Paoli, PA 19301
Want to know what your home might be worth? Contact us for a FREE valuation!

Our team is ready to help you sell your home for the highest possible price ASAP
Key Details
Sold Price $670,000
Property Type Single Family Home
Sub Type Detached
Listing Status Sold
Purchase Type For Sale
Square Footage 2,133 sqft
Price per Sqft $314
Subdivision Valley Hills
MLS Listing ID PACT538038
Sold Date 08/10/21
Style Colonial
Bedrooms 4
Full Baths 3
HOA Y/N N
Abv Grd Liv Area 2,133
Originating Board BRIGHT
Year Built 1954
Annual Tax Amount $6,531
Tax Year 2020
Lot Size 0.321 Acres
Acres 0.32
Lot Dimensions 0.00 x 0.00
Property Description
Neatly tucked away on a quiet street in Paoli lies this handsome brick colonial in one the best kept secret neighborhoods on the Main Line, "Valley Hills." This lovingly maintained home features 3 / 4 bedrooms and three full baths. Hardwood floors throughout the home on the main living floor and upstairs. The main floor features a traditional formal living room with fireplace, dining room with access to an enclosed sunroom overlooking the backyard, perfect for enjoying a good book or that morning coffee. The updated kitchen is in excellent condition and has access to another sun-porch room that overlooks the side yard and provides access the oversized two car garage with storage access above. Also on the first floor is an office / first floor master that has a full bath. This room has many functionalities for today's busy "work / home school lifestyle." Upstairs you will find three bedrooms and two full baths. The main bedroom features an en-suite bathroom. The current owners have lovingly updated this home during their ownership with new HVAC in 2018, new driveway in 2018, new garage door and opener in 2019. Complete interior painting in 2021, two story oversized garage and breezeway to kitchen. Back deck and sun porch, slate and brick patio, updated main bath. Side porch. This home provides EASY walking access to the Paoli R-5 train. 5 minutes to Paoli hospital, walking distance to Paoli shopping center. Easy access to 202 and many of the areas Top golf clubs. TOP Rated T/E schools and some of the best private schools in the country. If you are seeking a quiet tree lined street with easy access to everything the Main Line has to offer, look no further. Proudly marketed by Jack Weikert of Keller Williams, Wayne.
Location
State PA
County Chester
Area Tredyffrin Twp (10343)
Zoning R-10
Rooms
Basement Partial
Main Level Bedrooms 1
Interior
Hot Water Electric
Cooling Central A/C
Fireplaces Number 1
Fireplaces Type Brick
Fireplace Y
Heat Source Oil
Exterior
Water Access N
Accessibility None
Garage N
Building
Story 2
Foundation Block
Sewer Public Sewer
Water Public
Architectural Style Colonial
Level or Stories 2
Additional Building Above Grade, Below Grade
New Construction N
Schools
Elementary Schools Hillside
Middle Schools Tredyffrin-Easttown
High Schools Conestoga Senior
School District Tredyffrin-Easttown
Others
Senior Community No
Tax ID 43-09M-0060
Ownership Fee Simple
SqFt Source Assessor
Special Listing Condition Standard
Read Less

Bought with Rachel Kurtyka • BHHS Fox & Roach-Rosemont



