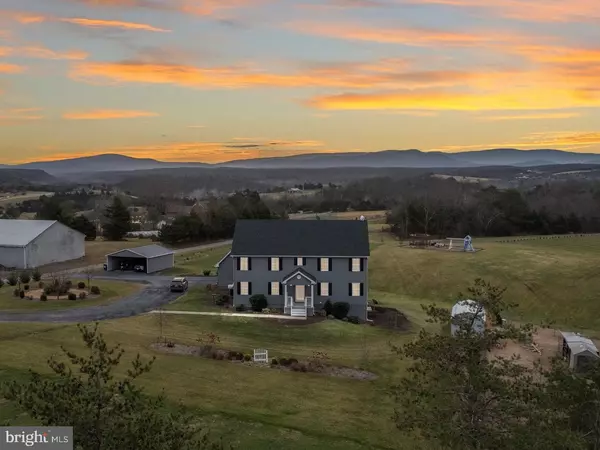For more information regarding the value of a property, please contact us for a free consultation.
630 PLANTATION RD Middletown, VA 22645
Want to know what your home might be worth? Contact us for a FREE valuation!

Our team is ready to help you sell your home for the highest possible price ASAP
Key Details
Sold Price $800,000
Property Type Single Family Home
Sub Type Detached
Listing Status Sold
Purchase Type For Sale
Square Footage 5,666 sqft
Price per Sqft $141
Subdivision Greatland Farms
MLS Listing ID VAWR2001706
Sold Date 02/09/22
Style Craftsman
Bedrooms 7
Full Baths 6
Half Baths 1
HOA Y/N N
Abv Grd Liv Area 4,216
Originating Board BRIGHT
Year Built 2017
Annual Tax Amount $3,912
Tax Year 2021
Lot Size 10.000 Acres
Acres 10.0
Property Description
One-of-a-kind custom built home suited for a multi-generational family. Each living quarter has its own upscale retreat suite, while the entire family shares a gorgeous country kitchen and adjacent great room. The craftsman kitchen features a large centerpiece kitchen island, gas cooking, granite, 3-rack dishwasher, extensive cabinetry and a great big pantry. The great room is the gathering room which features a gas fireplace and panoramic views of the Shenandoah Mountains. The main level features 2 large bedrooms, each with their own private bath. Spectacular craftsman kitchen, family room and 2-person home office with French doors and built in cabinetry. Main level laundry room and powder room. A private in-law or nanny suite over the garage (FROG) features an oversized bedroom, full bath, large closet and utility kitchen.
The second level features 3 enormous bedrooms including the primary suite with an owner's bedroom, full bath with tub, additional large living area (second family room), upstairs laundry with built-in cabinets and ironing board. The additional 2 bedrooms share a full bath and are oversized and can accommodate a reading, homework or sitting area. The lower level features a large rec room, bedroom, full bath, kitchenette, workshop and storage. There is a chairlift already installed that can transport your mobility-challenged lower level guests to the main house area. Exquisite flooring, moldings, fixtures, built-ins and professionally painted. Oversized maintenance-free covered deck that overlooks beautiful acreage and views.
The property is located on 10 prime acres with breathtaking views of Skyline Drive and Signal Knob. In addition to the main house, the property features a barn with electricity, RV parking pad with electrical hookups, full playground area with custom swing set and fire pit. Fully fenced area in rear perfect for pets. Water softener and filtration system, 6-bedroom septic, additional insulation for sound dampening, 3-zone HVAC, 2-car attached garage and 2-car carport with driveway loop for additional parking.
This family compound checks off all the boxes and offers oversized living areas, outdoor enjoyment, spectacular views and much more.
Location
State VA
County Warren
Zoning A
Rooms
Basement Fully Finished
Main Level Bedrooms 2
Interior
Hot Water Other
Heating Heat Pump(s)
Cooling Central A/C
Heat Source Electric
Exterior
Parking Features Garage - Side Entry
Garage Spaces 4.0
Carport Spaces 2
Water Access N
Accessibility Chairlift
Attached Garage 2
Total Parking Spaces 4
Garage Y
Building
Story 3
Foundation Other
Sewer On Site Septic
Water Well
Architectural Style Craftsman
Level or Stories 3
Additional Building Above Grade, Below Grade
New Construction N
Schools
School District Warren County Public Schools
Others
Senior Community No
Tax ID 10 2A1
Ownership Fee Simple
SqFt Source Assessor
Special Listing Condition Standard
Read Less

Bought with Sheila R Pack • RE/MAX Roots



