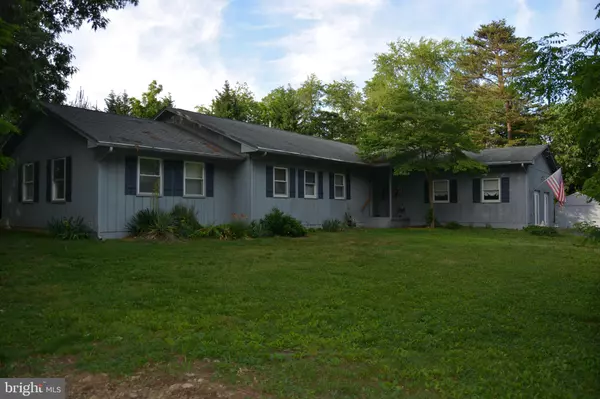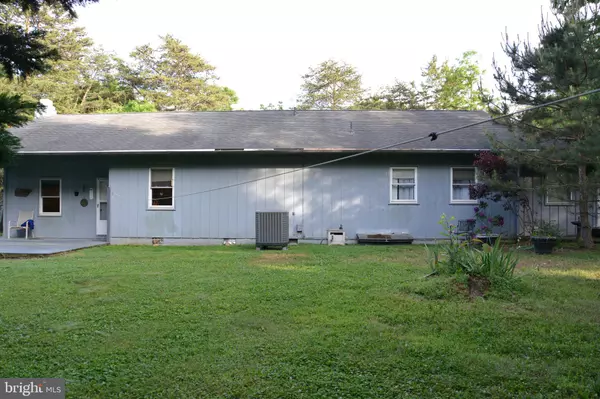For more information regarding the value of a property, please contact us for a free consultation.
247 VINE LN Winchester, VA 22602
Want to know what your home might be worth? Contact us for a FREE valuation!

Our team is ready to help you sell your home for the highest possible price ASAP
Key Details
Sold Price $350,000
Property Type Single Family Home
Sub Type Detached
Listing Status Sold
Purchase Type For Sale
Square Footage 2,126 sqft
Price per Sqft $164
Subdivision Southview
MLS Listing ID VAFV164462
Sold Date 07/12/21
Style Ranch/Rambler
Bedrooms 5
Full Baths 2
Half Baths 1
HOA Y/N N
Abv Grd Liv Area 2,126
Originating Board BRIGHT
Year Built 1974
Annual Tax Amount $1,453
Tax Year 2020
Lot Size 3.900 Acres
Acres 3.9
Property Description
Just minutes from town this 1974 rancher is situated on 3.9 acres. The land backs to Red Fox Run. The home is connected to the public water supply, with a septic system. The home is spacious and comfortable with over 2100 sq.ft, all on one level. There is a total of 5 bedrooms and 2.5 baths. The area around the home is fairly level, cleared with tall, mature hardwoods. Most of the land is rolling and fully wooded. The living room has a stone fireplace with gas logs. What was the oversized garage (24 x 24) has had the garage doors removed and French doors added in their place. This area could be easily converted back to garage space or could be finished out adding 576 sq.ft to the home size. The master bedroom has a full bath and a double closet. The exterior has wood siding and an architectural shingled roof. Zoning here is RP. There may be some potential in subdividing. Please verify with Frederick County.
Location
State VA
County Frederick
Zoning RP
Direction South
Rooms
Other Rooms Living Room, Bedroom 4, Bedroom 5, Kitchen, Bedroom 1, Laundry, Bathroom 2, Bathroom 3, Bonus Room
Main Level Bedrooms 5
Interior
Interior Features Combination Kitchen/Dining, Dining Area, Entry Level Bedroom, Kitchen - Galley, Kitchen - Table Space
Hot Water Electric
Heating Heat Pump(s)
Cooling Central A/C
Flooring Laminated, Carpet
Fireplaces Type Gas/Propane
Equipment Dryer, Microwave, Refrigerator, Stove, Washer, Water Heater
Fireplace Y
Appliance Dryer, Microwave, Refrigerator, Stove, Washer, Water Heater
Heat Source Electric
Laundry Main Floor
Exterior
Utilities Available Sewer Available
Water Access N
Roof Type Architectural Shingle
Accessibility None
Garage N
Building
Lot Description Road Frontage, Trees/Wooded
Story 1
Foundation Crawl Space
Sewer On Site Septic
Water Public
Architectural Style Ranch/Rambler
Level or Stories 1
Additional Building Above Grade, Below Grade
New Construction N
Schools
School District Frederick County Public Schools
Others
Senior Community No
Tax ID 64D 6 2 25
Ownership Fee Simple
SqFt Source Estimated
Special Listing Condition Standard
Read Less

Bought with Debra Siksay • Weichert Realtors - Blue Ribbon



