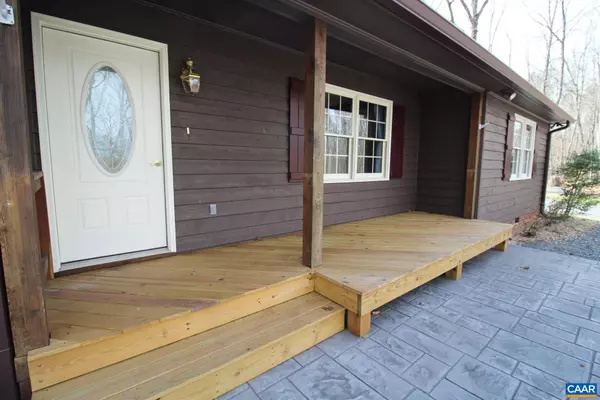For more information regarding the value of a property, please contact us for a free consultation.
5053 BELL RD Dillwyn, VA 23936
Want to know what your home might be worth? Contact us for a FREE valuation!

Our team is ready to help you sell your home for the highest possible price ASAP
Key Details
Sold Price $359,900
Property Type Single Family Home
Sub Type Detached
Listing Status Sold
Purchase Type For Sale
Square Footage 2,169 sqft
Price per Sqft $165
Subdivision None Available
MLS Listing ID 628548
Sold Date 07/20/22
Style Contemporary,Split Level
Bedrooms 4
Full Baths 2
HOA Y/N N
Abv Grd Liv Area 1,647
Originating Board CAAR
Year Built 1987
Annual Tax Amount $1,108
Tax Year 2021
Lot Size 10.700 Acres
Acres 10.7
Property Description
COUNTRY LIVING on 10 ACRES ! Inviting 2196 sq ft split level sits on 10.7 acres with new metal roof, Leaf Guard gutters, tankless hot water heater, updated plumbing, whole house outdoor wood boiler system integrated in HVAC, and both a wood fireplace and gas stove. Spacious bedrooms, Master suite with walk-in closet and jetted tub. The sunny, eat in kitchen has plenty of cabinet and counter space and new appliances to include dishwasher, gas range with double oven, refrigerator, washer and dryer. After a good day, enjoy an evening in the large den/family room with a huge entertainment center. 20x24 stamped concrete front patio leads to welcoming front porch for enjoyable relaxing. Don't forget to notice the fresh stained exterior! You will find a 24x24 shop/garage which is insulated with concrete floor, and propane heating. Quick trips to town are easy - two turns! You will also find this location offers easy commutes to Farmville, Richmond, or Charlottesville.,Fireplace in Den,Fireplace in Living Room
Location
State VA
County Buckingham
Zoning A-1
Rooms
Other Rooms Living Room, Primary Bedroom, Kitchen, Den, Laundry, Primary Bathroom, Full Bath, Additional Bedroom
Basement Fully Finished, Heated, Outside Entrance, Windows
Main Level Bedrooms 1
Interior
Interior Features Walk-in Closet(s), Attic, WhirlPool/HotTub, Kitchen - Eat-In
Heating Forced Air, Heat Pump(s), Wood Burn Stove
Cooling Central A/C, Heat Pump(s)
Flooring Carpet, Vinyl
Fireplaces Number 2
Fireplaces Type Brick, Gas/Propane, Wood
Equipment Dryer, Washer, Dishwasher, Oven - Double, Oven/Range - Gas, Microwave, Refrigerator
Fireplace Y
Window Features Double Hung
Appliance Dryer, Washer, Dishwasher, Oven - Double, Oven/Range - Gas, Microwave, Refrigerator
Heat Source Propane - Owned
Exterior
Exterior Feature Porch(es)
View Trees/Woods
Roof Type Metal
Accessibility None
Porch Porch(es)
Garage Y
Building
Lot Description Trees/Wooded
Foundation Block, Crawl Space
Sewer Septic Exists
Water Well
Architectural Style Contemporary, Split Level
Additional Building Above Grade, Below Grade
Structure Type High
New Construction N
Schools
Elementary Schools Buckingham
Middle Schools Buckingham
High Schools Buckingham County
School District Buckingham County Public Schools
Others
Ownership Other
Special Listing Condition Standard
Read Less

Bought with BRADLEY J PITT • JAMIE WHITE REAL ESTATE



