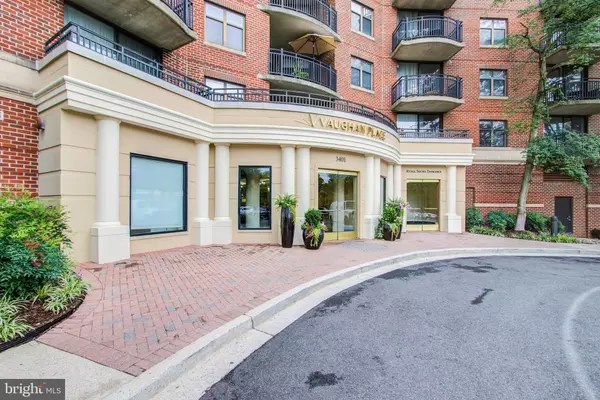For more information regarding the value of a property, please contact us for a free consultation.
3401 NW 38TH ST NW #218 Washington, DC 20016
Want to know what your home might be worth? Contact us for a FREE valuation!

Our team is ready to help you sell your home for the highest possible price ASAP
Key Details
Sold Price $365,000
Property Type Condo
Sub Type Condo/Co-op
Listing Status Sold
Purchase Type For Sale
Square Footage 675 sqft
Price per Sqft $540
Subdivision Mclean Gardens
MLS Listing ID DCDC2012764
Sold Date 11/02/21
Style Transitional
Bedrooms 1
Full Baths 1
Condo Fees $366/mo
HOA Y/N N
Abv Grd Liv Area 675
Originating Board BRIGHT
Year Built 1989
Annual Tax Amount $2,446
Tax Year 2020
Property Description
OPEN HOUSE CANCELLED, DUE TO CONTRACT! Sleek renovated 1BR/1FB condo in Vaughn Place at McLean Gardens! Wonderful open living spaces. Fully updated. Enjoy wide hardwood floors thru-out and walls of windows with quiet community views. Renovated open style KIT, granite counters, new cabinets, band-new stainless appliances. Spacious LR/DR combo with sliding glass doors to fabulous private balcony. Spacious BR suite with large separate dressing alcove; plentiful closet space. Recently tiled FB, stylish granite vanity, tub/shower, + W/D in-unit. Amenities include, workout facility, pool, 24/7 concierge, tennis courts, shuttle service to Tenley Town Metro. Just steps to Cathedral Commons - restaurants, Starbucks, stores & shops. Street parking; assigned parking available for a fee. An optimal place to call home! Contact listing agent to discuss non-warrantable financing options!
Location
State DC
County Washington
Zoning RESIDENTIAL
Rooms
Other Rooms Bedroom 1, Bathroom 1
Main Level Bedrooms 1
Interior
Hot Water Electric
Heating Heat Pump(s)
Cooling Central A/C
Flooring Hardwood
Heat Source Electric
Exterior
Amenities Available Concierge, Elevator, Exercise Room
Water Access N
Accessibility None
Garage N
Building
Story 7
Unit Features Mid-Rise 5 - 8 Floors
Sewer Public Sewer
Water Public
Architectural Style Transitional
Level or Stories 7
Additional Building Above Grade, Below Grade
New Construction N
Schools
School District District Of Columbia Public Schools
Others
Pets Allowed Y
HOA Fee Include Common Area Maintenance,Reserve Funds,Sewer,Snow Removal,Water
Senior Community No
Tax ID 1819//2070
Ownership Condominium
Special Listing Condition Standard
Pets Allowed Cats OK, Dogs OK, Number Limit
Read Less

Bought with Marjorie R Dick Stuart • Coldwell Banker Realty



