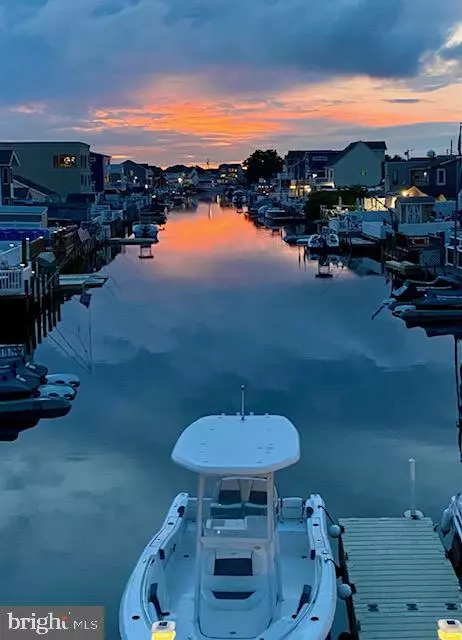For more information regarding the value of a property, please contact us for a free consultation.
1151 WALTER BLVD Manahawkin, NJ 08050
Want to know what your home might be worth? Contact us for a FREE valuation!

Our team is ready to help you sell your home for the highest possible price ASAP
Key Details
Sold Price $899,000
Property Type Single Family Home
Sub Type Detached
Listing Status Sold
Purchase Type For Sale
Square Footage 1,954 sqft
Price per Sqft $460
Subdivision Beach Haven West
MLS Listing ID NJOC2005148
Sold Date 01/18/22
Style Contemporary
Bedrooms 4
Full Baths 3
HOA Y/N N
Abv Grd Liv Area 1,954
Originating Board BRIGHT
Year Built 2017
Annual Tax Amount $10,363
Tax Year 2020
Lot Dimensions 70.46 x 80.31
Property Description
ITS HERE.....JINGLE BELLS, JINGLE BELLS LOOK WHAT SANTA HAS ON HIS SLEIGH!
THIS HOUSE SHOULD CHECK OFF ALL OF YOUR BUYERS BOXES. IT
COULD COME FULLY FURNISHED TOO, DON'T HAVE TO WAIT FOR FURNITURE TO COME OFF THE SLOW BOAT FROM CHINA.,OR WAIT MONTHS FOR A POOL! TOTALLY TURNKEY!20x10 fiberglass saltwater heated pool, newer vinyl bulkhead, outside shower House is immaculate. Kitchen has granite counter tops, glass backsplash, stainless appliances and island. 4 bedrooms, 3 full baths there is room for everyone, plus there is a special bonus loft upstairs to just sit and relax with a cup of coffee or a glass of wine. Comes with lots of extras Bali Blinds, soft close cabinet draws, you will feel right at ''ezz'' as you sit with a clear view straight down the lagoon. Look no further!
Location
State NJ
County Ocean
Area Stafford Twp (21531)
Zoning RR2A
Rooms
Main Level Bedrooms 1
Interior
Interior Features Ceiling Fan(s), Combination Dining/Living, Recessed Lighting, Upgraded Countertops, Window Treatments, Wood Floors
Hot Water Natural Gas, Tankless
Heating Forced Air, Zoned
Cooling Central A/C, Ceiling Fan(s)
Flooring Carpet, Ceramic Tile, Hardwood
Fireplaces Number 1
Fireplaces Type Gas/Propane
Equipment Dishwasher, Dryer, Refrigerator, Stainless Steel Appliances, Stove, Washer, Water Heater - Tankless
Furnishings No
Fireplace Y
Window Features Energy Efficient
Appliance Dishwasher, Dryer, Refrigerator, Stainless Steel Appliances, Stove, Washer, Water Heater - Tankless
Heat Source Natural Gas
Laundry Main Floor
Exterior
Exterior Feature Balcony, Deck(s), Patio(s)
Parking Features Garage - Front Entry, Inside Access, Oversized
Garage Spaces 2.0
Fence Vinyl
Pool Saltwater
Water Access Y
View Water
Roof Type Shingle
Accessibility None
Porch Balcony, Deck(s), Patio(s)
Attached Garage 2
Total Parking Spaces 2
Garage Y
Building
Lot Description Bulkheaded
Story 2
Foundation Pilings
Sewer Public Sewer
Water Public
Architectural Style Contemporary
Level or Stories 2
Additional Building Above Grade, Below Grade
Structure Type 9'+ Ceilings,Tray Ceilings
New Construction N
Schools
Middle Schools Southern Regional M.S.
High Schools Southern Regional H.S.
School District Southern Regional Schools
Others
Senior Community No
Tax ID 31-00147 04-00152
Ownership Fee Simple
SqFt Source Assessor
Special Listing Condition Standard
Read Less

Bought with Lawrence Peacock • G. Anderson Agency



