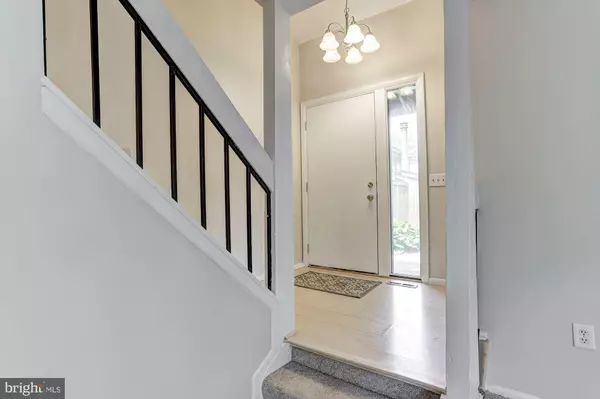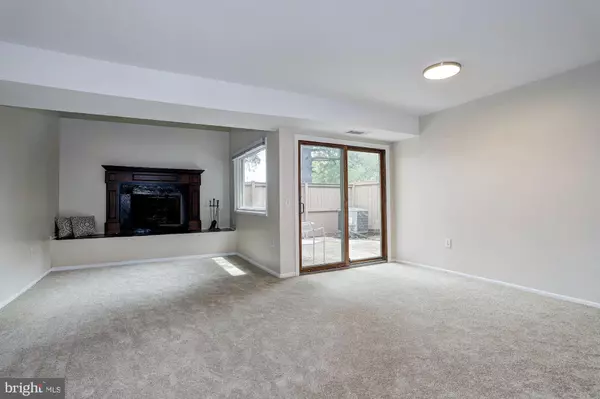For more information regarding the value of a property, please contact us for a free consultation.
11221 AVALANCHE WAY #A-1-2 Columbia, MD 21044
Want to know what your home might be worth? Contact us for a FREE valuation!

Our team is ready to help you sell your home for the highest possible price ASAP
Key Details
Sold Price $260,000
Property Type Condo
Sub Type Condo/Co-op
Listing Status Sold
Purchase Type For Sale
Square Footage 1,274 sqft
Price per Sqft $204
Subdivision Sierra Villas
MLS Listing ID MDHW294618
Sold Date 07/23/21
Style Contemporary
Bedrooms 3
Full Baths 2
Condo Fees $334/mo
HOA Fees $50/ann
HOA Y/N Y
Abv Grd Liv Area 1,274
Originating Board BRIGHT
Year Built 1974
Annual Tax Amount $2,917
Tax Year 2021
Property Description
Beautiful end unit contemporary home, located in Columbia, boasts updates that include NEW carpet, fresh paint, HVAC, roof, refrigerator, and more! This spacious home boasts a bright and airy open floor plan including living and dining rooms with a wood burning fireplace set on a black stone hearth, high vaulted ceilings, and sliding door access to the backyard. The kitchen features dark wood cabinets, ample counter space, stainless appliances, table room, and patio access. The primary bedroom is conveniently located on the entry level and highlights a high vaulted ceiling, a large walk-in closet, and a dual entry full bath. Two sizable bedrooms, one with an overlook, and a full bath complete the upper level sleeping quarters. Enjoy outdoor living in the privacy fenced backyard on the expansive patio and living in the heart of Columbia with The Columbia Mall, Toby's Dinner Theater, Merriweather Post Pavilion, offering dining, shopping, and entertainment options. Major commuter routes MD-32, MD-29, I-70 & I-95 are all minutes from your front door. This fantastic home won't last!
Location
State MD
County Howard
Zoning NT
Rooms
Other Rooms Living Room, Dining Room, Primary Bedroom, Bedroom 2, Bedroom 3, Kitchen, Laundry, Storage Room
Main Level Bedrooms 1
Interior
Interior Features Built-Ins, Carpet, Ceiling Fan(s), Combination Dining/Living, Dining Area, Floor Plan - Open, Kitchen - Table Space, Primary Bath(s), Walk-in Closet(s)
Hot Water Electric
Heating Programmable Thermostat
Cooling Central A/C, Programmable Thermostat
Flooring Carpet, Concrete, Laminated
Fireplaces Number 1
Fireplaces Type Mantel(s), Screen
Equipment Dishwasher, Disposal, Dryer - Front Loading, Oven - Self Cleaning, Oven/Range - Electric, Stainless Steel Appliances, Washer - Front Loading, Washer/Dryer Stacked, Water Heater
Fireplace Y
Window Features Double Pane
Appliance Dishwasher, Disposal, Dryer - Front Loading, Oven - Self Cleaning, Oven/Range - Electric, Stainless Steel Appliances, Washer - Front Loading, Washer/Dryer Stacked, Water Heater
Heat Source Electric
Laundry Has Laundry, Main Floor
Exterior
Exterior Feature Patio(s)
Fence Privacy, Rear, Wood
Amenities Available Other
Water Access N
Roof Type Unknown
Accessibility Other
Porch Patio(s)
Garage N
Building
Story 2
Sewer Public Sewer
Water Public
Architectural Style Contemporary
Level or Stories 2
Additional Building Above Grade, Below Grade
Structure Type Dry Wall
New Construction N
Schools
Elementary Schools Swansfield
Middle Schools Harper'S Choice
High Schools Wilde Lake
School District Howard County Public School System
Others
HOA Fee Include Lawn Maintenance,Management,Ext Bldg Maint
Senior Community No
Tax ID 1415047461
Ownership Condominium
Security Features Main Entrance Lock,Smoke Detector
Special Listing Condition Standard
Read Less

Bought with Rosalyne Chatman • CENTURY 21 New Millennium



