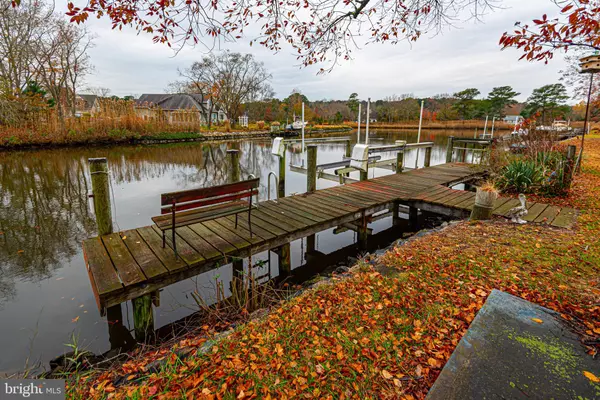For more information regarding the value of a property, please contact us for a free consultation.
13371 COVE LANDING RD Bishopville, MD 21813
Want to know what your home might be worth? Contact us for a FREE valuation!

Our team is ready to help you sell your home for the highest possible price ASAP
Key Details
Sold Price $450,000
Property Type Single Family Home
Sub Type Detached
Listing Status Sold
Purchase Type For Sale
Square Footage 1,848 sqft
Price per Sqft $243
Subdivision Bay View Estates
MLS Listing ID MDWO2003794
Sold Date 02/04/22
Style Cape Cod
Bedrooms 3
Full Baths 2
HOA Fees $25/ann
HOA Y/N Y
Abv Grd Liv Area 1,848
Originating Board BRIGHT
Year Built 1995
Tax Year 2019
Lot Size 0.460 Acres
Acres 0.46
Lot Dimensions 0.00 x 0.00
Property Description
If you're looking for salt life living, look no further. Adorable cape cod positioned on just shy of a half acre. Located in the quaint neighborhood of Bayview Estates. First floor master with handicap accessible shower/tub combo. 2nd floor master with addition bedroom upstairs. Bring your boat to your private 40' dock equipped with a 8k power lift. Enjoy the 8'-12' channel at low tide thru Grey's Creek into the Assawoman Bay. New HVAC in 2019, New Septic and Roof with in the past 6 years. Additional unfinished space on the second floor that could be turned into a 4th bedroom. This home has the potential to be the picture perfect waterfront property, 2nd home or your forever home!
Location
State MD
County Worcester
Area Worcester East Of Rt-113
Zoning AG
Rooms
Main Level Bedrooms 1
Interior
Interior Features Attic, Breakfast Area, Entry Level Bedroom, Floor Plan - Traditional, Formal/Separate Dining Room, Kitchen - Island, Pantry
Hot Water Electric
Heating Central, Forced Air
Cooling Central A/C
Fireplaces Number 1
Equipment Built-In Microwave, Dishwasher, Dryer - Electric, Oven - Single, Refrigerator, Washer, Water Heater
Fireplace Y
Appliance Built-In Microwave, Dishwasher, Dryer - Electric, Oven - Single, Refrigerator, Washer, Water Heater
Heat Source Electric
Exterior
Waterfront Description Rip-Rap
Water Access Y
View Canal
Accessibility Other, Other Bath Mod
Garage N
Building
Story 2
Foundation Block
Sewer Private Septic Tank
Water Well
Architectural Style Cape Cod
Level or Stories 2
Additional Building Above Grade, Below Grade
New Construction N
Schools
Middle Schools Stephen Decatur
High Schools Stephen Decatur
School District Worcester County Public Schools
Others
Pets Allowed Y
Senior Community No
Tax ID 05-001552
Ownership Fee Simple
SqFt Source Estimated
Acceptable Financing Conventional, FHA 203(b), FHA 203(k), Private
Horse Property N
Listing Terms Conventional, FHA 203(b), FHA 203(k), Private
Financing Conventional,FHA 203(b),FHA 203(k),Private
Special Listing Condition Standard
Pets Allowed No Pet Restrictions
Read Less

Bought with david miller • Shore 4U Real Estate



