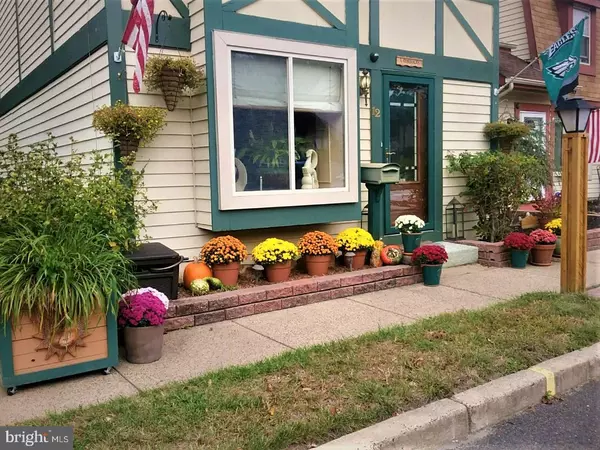For more information regarding the value of a property, please contact us for a free consultation.
12 DOVER CT Clementon, NJ 08021
Want to know what your home might be worth? Contact us for a FREE valuation!

Our team is ready to help you sell your home for the highest possible price ASAP
Key Details
Sold Price $75,000
Property Type Condo
Sub Type Condo/Co-op
Listing Status Sold
Purchase Type For Sale
Square Footage 1,037 sqft
Price per Sqft $72
Subdivision Heritage Square
MLS Listing ID NJCD389788
Sold Date 05/29/20
Style Tudor
Bedrooms 2
Full Baths 1
Half Baths 1
Condo Fees $246/mo
HOA Y/N N
Abv Grd Liv Area 1,037
Originating Board BRIGHT
Year Built 1972
Annual Tax Amount $2,291
Tax Year 2019
Lot Dimensions 0.00 x 0.00
Property Description
Best Town home opportunity out there! You must see this 2 bedroom end unit town home in Heritage Square. Imagine. Opening your stained glass door, entering your bright open living room with Bay window. Semi-vaulted ceiling and open staircase gives you an inviting dramatic appearance, and cozy family fun by the fireplace, or entertaining friends and family. you can enjoy a formal dining room or family area next to the kitchen. The kitchen is spacious, plenty of cabinet space and a pantry, room for a full sized kitchen table to eat in. Beautifully landscaped with a Cedar shed, plenty of room for entertaining and cooking. Retreat upstairs to the large Master bedroom with double French doors, his and hers closets, plenty of storage! The second bedroom is also very large window seat and large closet. Full updated bathroom with shower tub. Convenient laundry with new Washer/Dryer and Powder room on the first floor. Pull down attic stairs and floored attic for extra storage. Development offers a club house and pool. Conveniently located for shopping at Gloucester County Outlets, Camden County College and all major highways to Philadelphia or Jersey Shore Points. Call for your private appointment today!
Location
State NJ
County Camden
Area Clementon Boro (20411)
Zoning RES
Rooms
Other Rooms Living Room, Dining Room, Primary Bedroom, Bedroom 2, Kitchen
Interior
Interior Features Attic, Carpet, Combination Dining/Living, Floor Plan - Open, Kitchen - Table Space, Tub Shower, Window Treatments
Hot Water Natural Gas
Cooling Central A/C
Flooring Carpet, Ceramic Tile, Laminated
Fireplaces Number 1
Fireplaces Type Gas/Propane, Mantel(s)
Equipment Refrigerator, Stove, Washer/Dryer Stacked
Fireplace Y
Window Features Bay/Bow,Replacement
Appliance Refrigerator, Stove, Washer/Dryer Stacked
Heat Source Natural Gas
Laundry Main Floor
Exterior
Exterior Feature Patio(s)
Parking On Site 1
Fence Wood
Amenities Available Pool - Outdoor
Water Access N
Roof Type Shingle
Street Surface Black Top
Accessibility None
Porch Patio(s)
Garage N
Building
Lot Description Backs - Open Common Area, Corner, Landscaping, Level, Private
Story 2
Foundation Slab
Sewer Public Sewer
Water Public
Architectural Style Tudor
Level or Stories 2
Additional Building Above Grade, Below Grade
Structure Type 2 Story Ceilings
New Construction N
Schools
School District Clementon Borough Public Schools
Others
Pets Allowed Y
HOA Fee Include Pool(s)
Senior Community No
Tax ID 11-00059-00001 30
Ownership Condominium
Acceptable Financing Cash, Conventional, FHA
Horse Property N
Listing Terms Cash, Conventional, FHA
Financing Cash,Conventional,FHA
Special Listing Condition Standard
Pets Allowed No Pet Restrictions
Read Less

Bought with Diann Cole • HomeSmart First Advantage Realty



