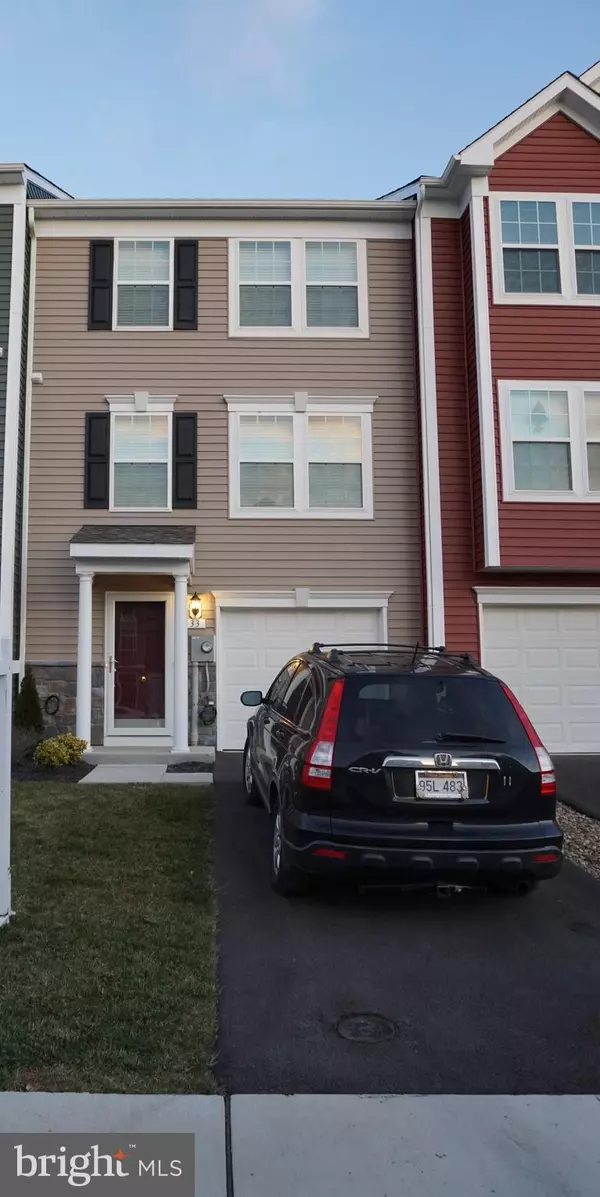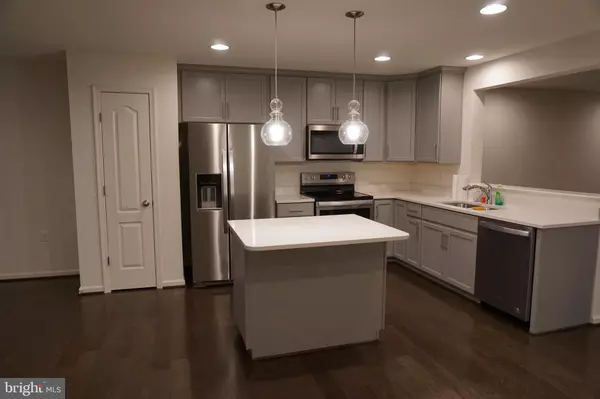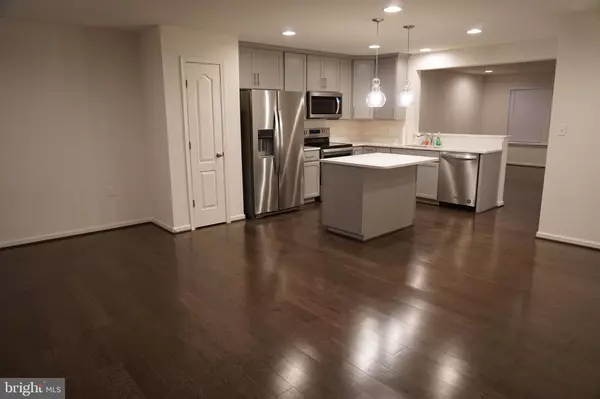For more information regarding the value of a property, please contact us for a free consultation.
33 CECILY WAY Ranson, WV 25438
Want to know what your home might be worth? Contact us for a FREE valuation!

Our team is ready to help you sell your home for the highest possible price ASAP
Key Details
Sold Price $250,000
Property Type Townhouse
Sub Type Interior Row/Townhouse
Listing Status Sold
Purchase Type For Sale
Square Footage 2,042 sqft
Price per Sqft $122
Subdivision Brian Run
MLS Listing ID WVJF141118
Sold Date 03/04/21
Style Colonial
Bedrooms 3
Full Baths 2
Half Baths 2
HOA Fees $45/qua
HOA Y/N Y
Abv Grd Liv Area 2,042
Originating Board BRIGHT
Year Built 2019
Annual Tax Amount $519
Tax Year 2020
Lot Size 2,178 Sqft
Acres 0.05
Property Description
READY FOR IMMEDIATE SETTLEMENT! WHY WAIT TO BUILD! Just over 1 year old! 3 Bedroom- 2 full bath- 2 half bath- garage town! Newly constructed in 12/2019 but barely lived in and it shows! Gleaming hardwood floors on main level- Large 3 level bump out- Grey Shaker kitchen with White Quartz countertops, Island with bar area with clear globe pendants, Stainless Steel Appliances- Eat in area- Large rear sunroom-Recessed lighting- Expansive Master suite with large walk-in closet, Double bowl vanity master bath with large tile shower, tile floor, & separate sokaing tub! Fully finished lower level with oversized rec room, Separate laundry room, Ready for move in and your personal touches. 3 levels of spacious townhome living conveniently located just off of Rte 9.
Location
State WV
County Jefferson
Zoning 100
Interior
Interior Features Attic, Combination Kitchen/Dining, Kitchen - Island
Hot Water Electric
Heating Heat Pump - Electric BackUp
Cooling Heat Pump(s)
Flooring Vinyl, Partially Carpeted, Hardwood, Ceramic Tile
Equipment Dishwasher, Microwave, Oven/Range - Electric, Refrigerator, Stainless Steel Appliances
Furnishings No
Fireplace N
Window Features ENERGY STAR Qualified
Appliance Dishwasher, Microwave, Oven/Range - Electric, Refrigerator, Stainless Steel Appliances
Heat Source Electric
Laundry Hookup, Lower Floor
Exterior
Parking Features Garage - Front Entry
Garage Spaces 1.0
Water Access N
Roof Type Architectural Shingle
Accessibility None
Attached Garage 1
Total Parking Spaces 1
Garage Y
Building
Story 3
Foundation Slab
Sewer Public Sewer
Water Public
Architectural Style Colonial
Level or Stories 3
Additional Building Above Grade, Below Grade
Structure Type Dry Wall
New Construction N
Schools
Elementary Schools Ranson
Middle Schools Wildwood
High Schools Jefferson
School District Jefferson County Schools
Others
HOA Fee Include Management,Snow Removal,Road Maintenance
Senior Community No
Tax ID 088A030700000000
Ownership Fee Simple
SqFt Source Estimated
Acceptable Financing Cash, Conventional, FHA, USDA, VA
Horse Property N
Listing Terms Cash, Conventional, FHA, USDA, VA
Financing Cash,Conventional,FHA,USDA,VA
Special Listing Condition Standard
Read Less

Bought with Jonathan A Shively • 4 State Real Estate LLC



