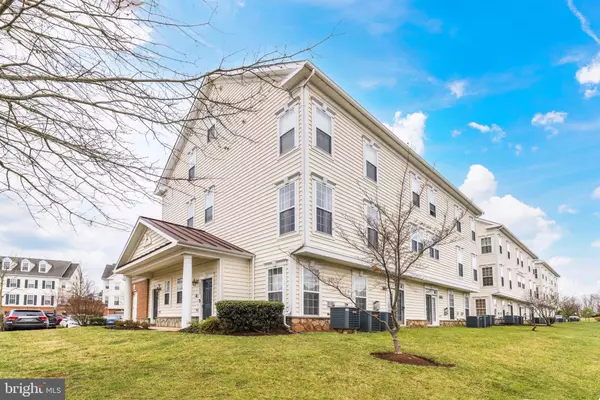For more information regarding the value of a property, please contact us for a free consultation.
14652 SHELFORD WAY #403 Gainesville, VA 20155
Want to know what your home might be worth? Contact us for a FREE valuation!

Our team is ready to help you sell your home for the highest possible price ASAP
Key Details
Sold Price $347,000
Property Type Condo
Sub Type Condo/Co-op
Listing Status Sold
Purchase Type For Sale
Square Footage 1,775 sqft
Price per Sqft $195
Subdivision Parks At Piedmont South
MLS Listing ID VAPW2022416
Sold Date 04/11/22
Style Colonial
Bedrooms 3
Full Baths 2
Half Baths 1
Condo Fees $358/mo
HOA Fees $134/mo
HOA Y/N Y
Abv Grd Liv Area 1,775
Originating Board BRIGHT
Year Built 2007
Annual Tax Amount $3,263
Tax Year 2021
Property Description
Welcoming all to this amazing three story townhouse end unit style condo!!!! Located in a community offering a pool, basketball courts, tot lot, clubhouse, and gym. This end unit attracts massive sunlight as it's positioned on the backside (southeast). Walk into a carpeted first floor, freshly painted living room attached to the kitchen furnished with all steel appliances, maple wood cabinetry, next to a modest dining room. Second floor offers primary bed & bath, built in closet organizer makes the walk-in closet super manageable, Jacuzzi tub, standing shower, double vanity sink completes the bathroom. Third floor study loft, 2 bedroom, one full bath, laundry room includes top load washer & dryer. Driveway parks one car, one car garage with garage opener, access to home through interior door. Don't miss out on this beauty!!!!!!
Location
State VA
County Prince William
Zoning PMR
Rooms
Other Rooms Living Room, Dining Room, Primary Bedroom, Bedroom 2, Bedroom 3, Kitchen
Interior
Interior Features Central Vacuum, Carpet, Dining Area, Intercom, Pantry, Soaking Tub, Walk-in Closet(s), Window Treatments
Hot Water Natural Gas
Heating Forced Air
Cooling Ceiling Fan(s), Central A/C
Fireplaces Number 1
Fireplaces Type Gas/Propane
Equipment Built-In Microwave, Central Vacuum, Dishwasher, Disposal, Dryer, Icemaker, Intercom, Microwave, Oven/Range - Gas, Refrigerator, Stainless Steel Appliances, Washer
Fireplace Y
Appliance Built-In Microwave, Central Vacuum, Dishwasher, Disposal, Dryer, Icemaker, Intercom, Microwave, Oven/Range - Gas, Refrigerator, Stainless Steel Appliances, Washer
Heat Source Natural Gas
Laundry Upper Floor
Exterior
Parking Features Garage Door Opener, Garage - Front Entry, Inside Access
Garage Spaces 2.0
Amenities Available Common Grounds, Basketball Courts, Pool - Outdoor, Tot Lots/Playground
Water Access N
Accessibility None
Attached Garage 1
Total Parking Spaces 2
Garage Y
Building
Story 3
Foundation Other
Sewer Public Sewer
Water Public
Architectural Style Colonial
Level or Stories 3
Additional Building Above Grade, Below Grade
New Construction N
Schools
Elementary Schools Haymarket
Middle Schools Bull Run
High Schools Gainesville
School District Prince William County Public Schools
Others
Pets Allowed Y
HOA Fee Include Trash,Snow Removal
Senior Community No
Tax ID 7397-29-4992.01
Ownership Condominium
Security Features Security System,Smoke Detector,Sprinkler System - Indoor
Acceptable Financing Conventional, Cash, FHA
Listing Terms Conventional, Cash, FHA
Financing Conventional,Cash,FHA
Special Listing Condition Standard
Pets Allowed Breed Restrictions
Read Less

Bought with Victor C Criales • Compass



