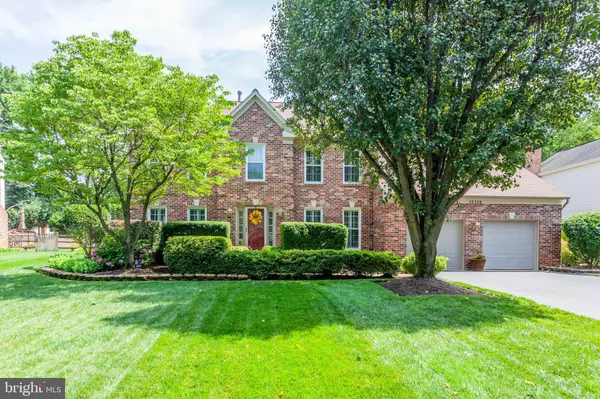For more information regarding the value of a property, please contact us for a free consultation.
15338 OAKMERE PL Centreville, VA 20120
Want to know what your home might be worth? Contact us for a FREE valuation!

Our team is ready to help you sell your home for the highest possible price ASAP
Key Details
Sold Price $914,000
Property Type Single Family Home
Sub Type Detached
Listing Status Sold
Purchase Type For Sale
Square Footage 4,080 sqft
Price per Sqft $224
Subdivision Virginia Run
MLS Listing ID VAFX2053546
Sold Date 04/29/22
Style Colonial
Bedrooms 4
Full Baths 3
Half Baths 1
HOA Fees $75/mo
HOA Y/N Y
Abv Grd Liv Area 3,080
Originating Board BRIGHT
Year Built 1988
Annual Tax Amount $7,669
Tax Year 2021
Lot Size 0.373 Acres
Acres 0.37
Property Description
Spectacular Stanford model, with is located in the desirable Pleasant Hill neighborhood of Virginia Run. This beautiful 4 bedroom, 3.5 bath home boasts:, Hardwood floors though out main level, beautiful updated kitchen with granite counter tops, center island with raised eating area and updated appliances. Generous room sizes with updated bathrooms. Cozy finished basement with den and possible 5th bedroom with full bathroom, extra room with storage space. Two car garage with wall mounted cabinets for extra storage.
Secluded, level fenced backyard with private deck for entertaining. Beautiful manicured lawn w/sprinkler system.
Property rests on quiet Cul-de-sac street with mature trees and landscaping.
OFFERS MUST BE SUBMITTED MONDAY NIGHT the 21st
Location
State VA
County Fairfax
Zoning RC
Rooms
Other Rooms Living Room, Dining Room, Bedroom 2, Bedroom 3, Bedroom 4, Kitchen, Family Room, Den, Basement, Bedroom 1, Office, Half Bath
Basement Full
Interior
Hot Water Natural Gas
Heating Forced Air
Cooling Central A/C
Flooring Hardwood, Partially Carpeted, Ceramic Tile
Fireplaces Number 1
Fireplaces Type Fireplace - Glass Doors
Equipment Refrigerator, Dishwasher, Oven - Wall, Cooktop, Microwave
Fireplace Y
Appliance Refrigerator, Dishwasher, Oven - Wall, Cooktop, Microwave
Heat Source Natural Gas
Exterior
Exterior Feature Deck(s)
Parking Features Garage Door Opener
Garage Spaces 2.0
Fence Partially
Utilities Available Sewer Available, Phone Connected, Natural Gas Available, Electric Available
Amenities Available Basketball Courts, Bike Trail, Club House, Common Grounds, Community Center, Party Room, Pool - Outdoor
Water Access N
Roof Type Composite,Shingle
Accessibility Other
Porch Deck(s)
Attached Garage 2
Total Parking Spaces 2
Garage Y
Building
Lot Description Front Yard, Landscaping, Level, Rear Yard, SideYard(s)
Story 3
Foundation Block
Sewer Public Sewer
Water Public
Architectural Style Colonial
Level or Stories 3
Additional Building Above Grade, Below Grade
New Construction N
Schools
Elementary Schools Virginia Run
Middle Schools Stone
High Schools Westfield
School District Fairfax County Public Schools
Others
HOA Fee Include Common Area Maintenance,Pool(s),Road Maintenance,Trash,Other
Senior Community No
Tax ID 0533 03040020
Ownership Fee Simple
SqFt Source Assessor
Acceptable Financing Conventional, Cash, FHA
Listing Terms Conventional, Cash, FHA
Financing Conventional,Cash,FHA
Special Listing Condition Standard
Read Less

Bought with Damon A Nicholas • Coldwell Banker Realty



