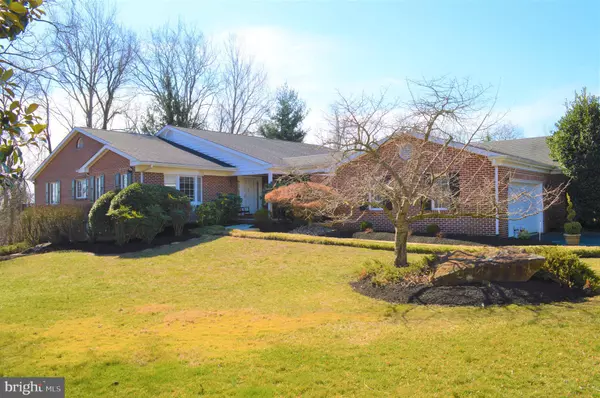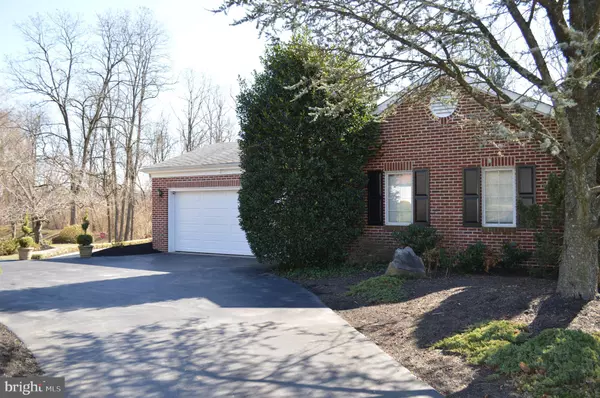For more information regarding the value of a property, please contact us for a free consultation.
111 STONE TOWER LN Wilmington, DE 19803
Want to know what your home might be worth? Contact us for a FREE valuation!

Our team is ready to help you sell your home for the highest possible price ASAP
Key Details
Sold Price $450,000
Property Type Single Family Home
Sub Type Twin/Semi-Detached
Listing Status Sold
Purchase Type For Sale
Square Footage 3,787 sqft
Price per Sqft $118
Subdivision Augustine Ridge
MLS Listing ID DENC497272
Sold Date 06/30/20
Style Ranch/Rambler,Transitional
Bedrooms 3
Full Baths 3
HOA Fees $50/ann
HOA Y/N Y
Abv Grd Liv Area 2,775
Originating Board BRIGHT
Year Built 1988
Annual Tax Amount $5,854
Tax Year 2019
Lot Size 0.280 Acres
Acres 0.28
Lot Dimensions 32.00 x 209.00
Property Description
VIEW 3D VIRTUAL TOUR HERE: https://360tours.wheelerhomeconcepts.com/tours/c-Ei1kEEbb?mls=1 This hillside ranch home in Augustine Ridge offers a first floor Master Bedroom suite and an open floor plan that was customized by the owners. The front porch has a covered walkway that leads to a private garden and 2 car garage. Enter the foyer with hardwood floors that continue throughout the Dining Room, Kitchen and Living Room. The Kitchen is nicely laid out, open to the Living Room and features stainless steel appliances, Maple cabinets, breakfast bar, pantry, desk area and recessed lighting. The Living Room has vaulted ceilings, wood-burning brick fireplace and 2 sets of sliders to the deck. The Master Bedroom also features vaulted ceilings and sliders to the deck as well as a large walk-in closet. The spacious Master Bathroom includes a walk-in shower and jetted tub. There is also a dressing area with another large closet. A second bedroom, full bath, laundry area and 4 extra closets finish off the main floor. The lower level offers a spacious family/recreation room with included pool table and sliders to back patio and yard. There is also a third bedroom with large walk-in-closet, and a full bath with walk-in-shower and linen closet. The rest of the large basement is unfinished and ready for a workshop and ample storage. The two car garage and large driveway offer plenty of parking. This home is on a cul-de-sac and surrounded by greenery and lovely landscaping. The side yard overlooks open space - a park like setting of trees and a creek. New Heater and AC Units installed 2015. Augustine Ridge is a private community of only 44 homes convenient to I-95, the City, and Brandywine Hundred shopping. It is also walking distance to the Northern Delaware Greenway and Alapocas Run Park jogging/walking/biking paths.
Location
State DE
County New Castle
Area Brandywine (30901)
Zoning NCSD
Rooms
Other Rooms Living Room, Dining Room, Primary Bedroom, Bedroom 2, Bedroom 3, Kitchen, Family Room, Laundry, Primary Bathroom, Full Bath
Basement Partial
Main Level Bedrooms 2
Interior
Interior Features Entry Level Bedroom, Floor Plan - Open, Formal/Separate Dining Room, Primary Bath(s), Pantry, Recessed Lighting, Skylight(s), Stall Shower, Walk-in Closet(s), Wet/Dry Bar, Wood Floors, Built-Ins, Carpet
Heating Heat Pump(s)
Cooling Central A/C
Fireplaces Number 1
Fireplaces Type Wood, Fireplace - Glass Doors, Brick
Equipment Built-In Range, Built-In Microwave, Dishwasher, Disposal, Dryer, Refrigerator, Stainless Steel Appliances, Washer
Fireplace Y
Appliance Built-In Range, Built-In Microwave, Dishwasher, Disposal, Dryer, Refrigerator, Stainless Steel Appliances, Washer
Heat Source Electric
Laundry Main Floor
Exterior
Exterior Feature Deck(s), Patio(s)
Parking Features Garage Door Opener, Garage - Front Entry
Garage Spaces 2.0
Water Access N
View Trees/Woods
Accessibility None
Porch Deck(s), Patio(s)
Total Parking Spaces 2
Garage Y
Building
Story 2
Sewer Public Sewer
Water Public
Architectural Style Ranch/Rambler, Transitional
Level or Stories 2
Additional Building Above Grade, Below Grade
New Construction N
Schools
School District Brandywine
Others
Senior Community No
Tax ID 06-136.00-101
Ownership Fee Simple
SqFt Source Assessor
Special Listing Condition Standard
Read Less

Bought with Lauren G Madaline • Long & Foster Real Estate, Inc.



