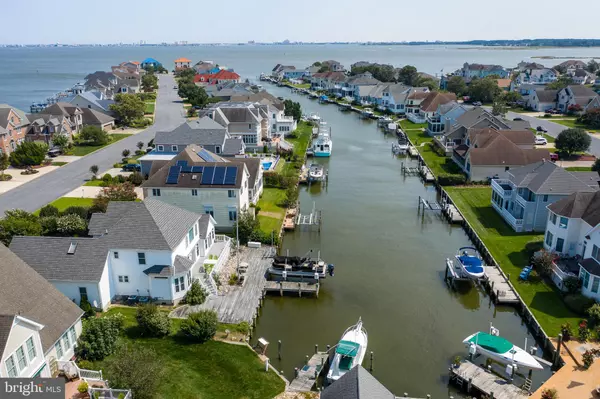For more information regarding the value of a property, please contact us for a free consultation.
4 LEIGH DR Ocean Pines, MD 21811
Want to know what your home might be worth? Contact us for a FREE valuation!

Our team is ready to help you sell your home for the highest possible price ASAP
Key Details
Sold Price $740,000
Property Type Single Family Home
Sub Type Detached
Listing Status Sold
Purchase Type For Sale
Square Footage 2,733 sqft
Price per Sqft $270
Subdivision Ocean Pines - Terns Landing
MLS Listing ID MDWO116352
Sold Date 12/18/20
Style Coastal,Contemporary
Bedrooms 4
Full Baths 2
Half Baths 1
HOA Fees $89/ann
HOA Y/N Y
Abv Grd Liv Area 2,733
Originating Board BRIGHT
Year Built 1997
Annual Tax Amount $5,513
Tax Year 2020
Lot Size 0.320 Acres
Acres 0.32
Property Description
Fantastic Opportunity to make this 2016 OC Art League Sandcastle Tour Home built by Lynn Crockett YOURS! This Key West Inspired interior was decorated by Adele Zaniewski is offered fully furnished and ready to enjoy RIGHT NOW! Here are just a few features added in the past 5 years....... Dual Zone Heat and Air, 1st Floor Gas Heat and Electric AC, 2nd Floor Heat Pump for Heat & Air Remote Gas Fireplace, Gas Hot Water Heater, Kitchen Cabinets, Quartz Counter-tops and Kitchen-Aid Appliances, All new Flooring throughout Home, Smart Home System with hidden in wall speakers in deck flowerpots, Garage Door, 22 replaced windows, Exterior Door on 2nd floor Front Balcony, Composite Rear Deck, Electronic Underground Pet Fence, Custom Window Treatments throughout, Exterior Landscape Lighting. Other Features include a 2013 installed roof with ''GAF Slateline'' Lifetime shingles, 5 East Coast Hurricane Shutters, Alutech Electric Patio Awning, Rainmaker Lawn Irrigation, 8000 LB Boat Lift, 1 Jet Ski Lift. Flood Zone X current policy is assignable at settlement to new owner.
Location
State MD
County Worcester
Area Worcester Ocean Pines
Zoning R-3
Rooms
Other Rooms Living Room, Dining Room, Primary Bedroom, Sitting Room, Bedroom 2, Bedroom 4, Kitchen, Den, Laundry, Mud Room, Bathroom 2, Bathroom 3, Primary Bathroom
Main Level Bedrooms 1
Interior
Interior Features Floor Plan - Open, Dining Area, Ceiling Fan(s), Central Vacuum, Entry Level Bedroom, Kitchen - Gourmet, Primary Bath(s), Recessed Lighting, Soaking Tub, Stall Shower, Walk-in Closet(s), Window Treatments, Other
Hot Water Natural Gas
Heating Heat Pump(s)
Cooling Central A/C, Heat Pump(s)
Flooring Ceramic Tile, Carpet
Fireplaces Number 1
Fireplaces Type Fireplace - Glass Doors
Equipment ENERGY STAR Dishwasher, ENERGY STAR Clothes Washer, Energy Efficient Appliances, Microwave, Oven - Wall, Stainless Steel Appliances
Furnishings Yes
Fireplace Y
Window Features Screens,Double Hung,Energy Efficient,Double Pane
Appliance ENERGY STAR Dishwasher, ENERGY STAR Clothes Washer, Energy Efficient Appliances, Microwave, Oven - Wall, Stainless Steel Appliances
Heat Source Natural Gas, Electric
Laundry Main Floor
Exterior
Exterior Feature Deck(s), Patio(s)
Parking Features Garage - Side Entry
Garage Spaces 8.0
Fence Invisible
Amenities Available Bar/Lounge, Beach Club, Bike Trail, Boat Dock/Slip, Common Grounds, Community Center, Golf Course, Golf Course Membership Available, Jog/Walk Path, Lake, Library, Marina/Marina Club, Non-Lake Recreational Area, Picnic Area, Pool - Indoor, Pool - Outdoor, Pool Mem Avail, Pier/Dock, Racquet Ball, Recreational Center, Swimming Pool, Tennis Courts, Tot Lots/Playground, Water/Lake Privileges, Other
Waterfront Description Private Dock Site
Water Access Y
Water Access Desc Boat - Powered,Canoe/Kayak,Fishing Allowed,Personal Watercraft (PWC),Private Access,Swimming Allowed
View Canal
Roof Type Architectural Shingle
Accessibility None
Porch Deck(s), Patio(s)
Attached Garage 2
Total Parking Spaces 8
Garage Y
Building
Story 2
Foundation Block
Sewer Public Sewer
Water Public
Architectural Style Coastal, Contemporary
Level or Stories 2
Additional Building Above Grade, Below Grade
Structure Type Cathedral Ceilings,Dry Wall
New Construction N
Schools
Elementary Schools Showell
Middle Schools Stephen Decatur
High Schools Stephen Decatur
School District Worcester County Public Schools
Others
HOA Fee Include Common Area Maintenance,Pier/Dock Maintenance,Road Maintenance,Snow Removal,Other
Senior Community No
Tax ID 03-130169
Ownership Fee Simple
SqFt Source Assessor
Security Features Smoke Detector,Exterior Cameras
Horse Property N
Special Listing Condition Standard
Read Less

Bought with Mary Ann E. O'Malley • RE/MAX Advantage Realty



