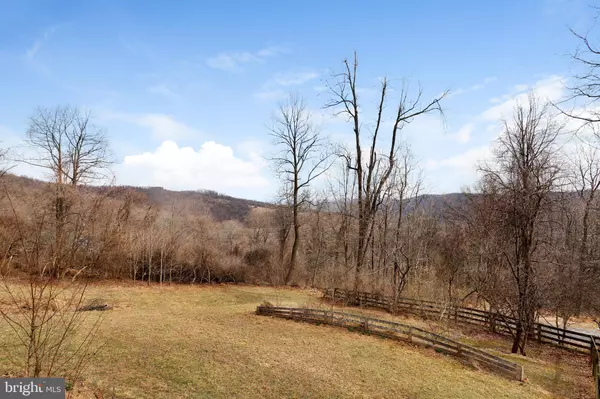For more information regarding the value of a property, please contact us for a free consultation.
359 BIFROST WAY Linden, VA 22642
Want to know what your home might be worth? Contact us for a FREE valuation!

Our team is ready to help you sell your home for the highest possible price ASAP
Key Details
Sold Price $194,000
Property Type Single Family Home
Sub Type Detached
Listing Status Sold
Purchase Type For Sale
Square Footage 1,856 sqft
Price per Sqft $104
Subdivision Skyland Estates
MLS Listing ID VAWR139438
Sold Date 03/31/20
Style Ranch/Rambler
Bedrooms 2
Full Baths 2
HOA Fees $52
HOA Y/N Y
Abv Grd Liv Area 928
Originating Board BRIGHT
Year Built 1993
Annual Tax Amount $1,900
Tax Year 2019
Lot Size 0.690 Acres
Acres 0.69
Property Description
Listed under Assessed Value ! Has 2nd lot (Lot 5) that conveys along with Lot 4. Located minutes from I-66 Markham & Linden exits. Beautiful Mountain View ! Septic permit for 2 bedroom septic system (4 person full time occupancy) but has a 3rd room in lower level (office) with windows for ingress/regress & closet and lower level (2nd) full bath. Flooring in lower level is tile throughout - woodstove in family room, lower level laundry room with washer/dryer. Main level offers a great room / kitchen combo, 2 main level bedrooms and full bath. Deck off main level. Lower level walks out onto a lovely fully fenced back yard. Two (2) storage sheds convey.
Location
State VA
County Warren
Zoning R
Rooms
Other Rooms Primary Bedroom, Bedroom 2, Kitchen, Family Room, Great Room, Laundry, Office, Bathroom 1, Bathroom 2
Basement Full, Daylight, Full, Connecting Stairway, Fully Finished, Heated, Outside Entrance, Walkout Level
Main Level Bedrooms 2
Interior
Interior Features Combination Kitchen/Living, Floor Plan - Open, Entry Level Bedroom, Recessed Lighting, Wood Stove
Heating Heat Pump(s)
Cooling Heat Pump(s)
Flooring Ceramic Tile, Carpet
Equipment Built-In Microwave, Dishwasher, Oven/Range - Electric, Refrigerator, Icemaker, Washer, Dryer - Electric
Window Features Double Hung,Insulated
Appliance Built-In Microwave, Dishwasher, Oven/Range - Electric, Refrigerator, Icemaker, Washer, Dryer - Electric
Heat Source Electric
Laundry Lower Floor
Exterior
Fence Wood, Rear, Wire
Water Access N
View Mountain
Street Surface Paved
Accessibility None
Road Frontage City/County
Garage N
Building
Lot Description Additional Lot(s), Rear Yard, SideYard(s)
Story 2
Sewer On Site Septic
Water Private
Architectural Style Ranch/Rambler
Level or Stories 2
Additional Building Above Grade, Below Grade
Structure Type Vaulted Ceilings
New Construction N
Schools
School District Warren County Public Schools
Others
Pets Allowed Y
HOA Fee Include Road Maintenance
Senior Community No
Tax ID 23A 230 4
Ownership Fee Simple
SqFt Source Assessor
Acceptable Financing USDA, VHDA, VA, FHA, Conventional, Cash
Horse Property N
Listing Terms USDA, VHDA, VA, FHA, Conventional, Cash
Financing USDA,VHDA,VA,FHA,Conventional,Cash
Special Listing Condition Standard
Pets Allowed Dogs OK, Cats OK
Read Less

Bought with Kristina M Towns • Weichert Realtors - Blue Ribbon



