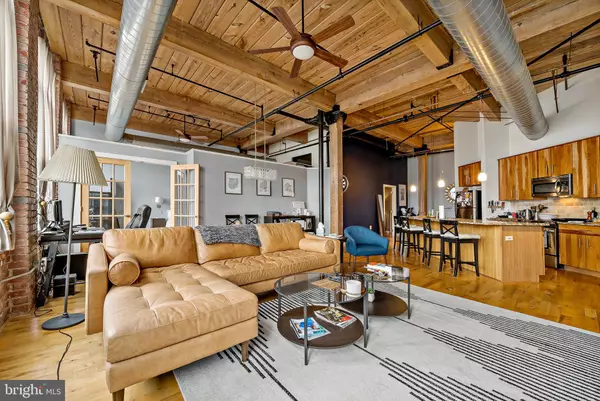For more information regarding the value of a property, please contact us for a free consultation.
1524 N HANCOCK ST #402 Philadelphia, PA 19122
Want to know what your home might be worth? Contact us for a FREE valuation!

Our team is ready to help you sell your home for the highest possible price ASAP
Key Details
Sold Price $435,000
Property Type Condo
Sub Type Condo/Co-op
Listing Status Sold
Purchase Type For Sale
Square Footage 1,354 sqft
Price per Sqft $321
Subdivision Olde Kensington
MLS Listing ID PAPH2105976
Sold Date 06/02/22
Style Unit/Flat
Bedrooms 2
Full Baths 1
Half Baths 1
Condo Fees $316/mo
HOA Y/N N
Abv Grd Liv Area 1,354
Originating Board BRIGHT
Year Built 1900
Annual Tax Amount $4,679
Tax Year 2022
Lot Dimensions 0.00 x 0.00
Property Description
This charming and beautifully maintained two bedroom, one and a half bathroom apartment offers private parking plus a prime location steps away from Fishtown! Enter through the unit door and instantly take note of the units high beamed ceilings, brick walls, oversized factory windows, and large open floor plan.
With hardwood floors throughout, an open chefs kitchen showcases contemporary teak cabinetry, a large center island with seating, and stainless steel appliances. The bright and airy combined living and dining area overlooks a brick wall with large windows offering lots of natural light. Off of the great room, french doors open to a guest bedroom with excellent closet space.
The primary suite enjoys incredible closet space and an ensuite bath appointed in ceramic tilework with a huge soaking tub, stall shower, and dual vanity. Complete with a powder room and onsite parking, this unit is truly not to be missed.
Residents are located steps away from coveted neighborhood attractions, including Mulherrins, Evil Genius, International Bar, and the many restaurants nestled along the Frankford Avenue corridor.
Location
State PA
County Philadelphia
Area 19102 (19102)
Zoning RM1
Rooms
Main Level Bedrooms 2
Interior
Interior Features Wood Floors, Kitchen - Island, Floor Plan - Open, Tub Shower, Upgraded Countertops
Hot Water Electric
Heating Heat Pump(s)
Cooling Central A/C
Flooring Hardwood
Equipment Stainless Steel Appliances
Furnishings No
Fireplace N
Appliance Stainless Steel Appliances
Heat Source Electric
Laundry Dryer In Unit, Washer In Unit
Exterior
Garage Spaces 1.0
Amenities Available Reserved/Assigned Parking
Water Access N
Accessibility None
Total Parking Spaces 1
Garage N
Building
Story 1
Unit Features Garden 1 - 4 Floors
Sewer Public Sewer
Water Public
Architectural Style Unit/Flat
Level or Stories 1
Additional Building Above Grade, Below Grade
New Construction N
Schools
School District The School District Of Philadelphia
Others
Pets Allowed Y
HOA Fee Include Common Area Maintenance,Ext Bldg Maint
Senior Community No
Tax ID 888180434
Ownership Condominium
Acceptable Financing Cash, Conventional
Listing Terms Cash, Conventional
Financing Cash,Conventional
Special Listing Condition Standard
Pets Allowed Case by Case Basis
Read Less

Bought with Ronald W Halbruner Jr. • KW Philly



