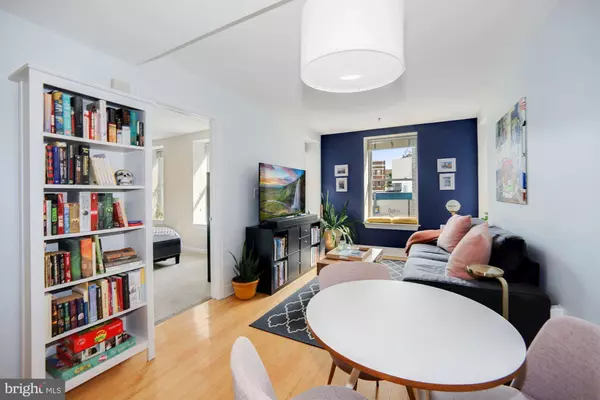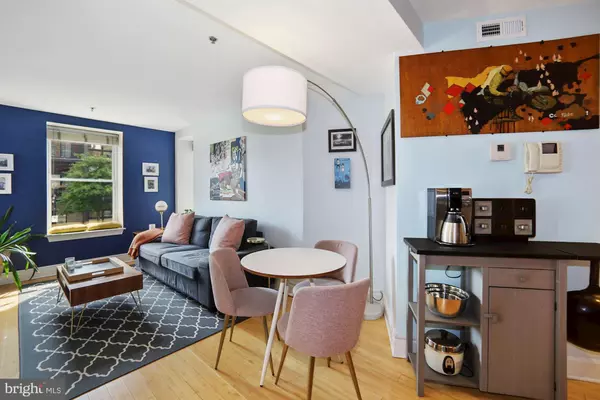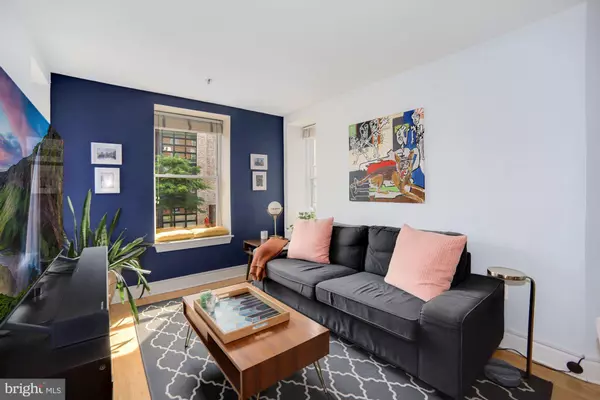For more information regarding the value of a property, please contact us for a free consultation.
52 QUINCY PL NW #104 Washington, DC 20001
Want to know what your home might be worth? Contact us for a FREE valuation!

Our team is ready to help you sell your home for the highest possible price ASAP
Key Details
Sold Price $445,000
Property Type Condo
Sub Type Condo/Co-op
Listing Status Sold
Purchase Type For Sale
Square Footage 752 sqft
Price per Sqft $591
Subdivision Bloomingdale
MLS Listing ID DCDC519088
Sold Date 06/09/21
Style Beaux Arts
Bedrooms 2
Full Baths 1
Half Baths 1
Condo Fees $346/mo
HOA Y/N N
Abv Grd Liv Area 752
Originating Board BRIGHT
Year Built 1912
Annual Tax Amount $2,955
Tax Year 2020
Property Description
Welcome home to The Madison! Enjoy two bedrooms and 1.5 bath in this gorgeous brick building nestled in the heart of Bloomingdale. Built in 1912, the building boasts a mix of historic charm with modern updates situated at the end of a picturesque one way street. You are immediately greeted by plentiful south-facing windows allowing ample natural light to flood the open floor plan. Kitchen boasts stainless steel appliances, ample cabinets, and granite countertops. Enjoy the convenience of having a powder room off the entrance. Primary bedroom has beautiful exposed brick and room for a king bed + dresser. Second bedroom has two huge south-facing windows and can fit a queen bed and desk - making it the perfect extra space everyone is looking for right now. Numerous hall closets and bedroom closets provide storage galore. In unit W/D. Small boutique building offers secure bike storage, shared outdoor space, and low condo fee! Steps from Big Bear, Red Hen, and all the bars/restaurants Bloomingdale has to offer. Less than one mile from both Trader Joe's and Whole Foods - truly a walker's paradise!
Location
State DC
County Washington
Zoning MU-4
Rooms
Main Level Bedrooms 2
Interior
Interior Features Combination Kitchen/Living, Floor Plan - Open, Kitchen - Gourmet, Upgraded Countertops, Wood Floors
Hot Water Electric
Heating Central
Cooling Central A/C
Flooring Hardwood, Carpet
Equipment Built-In Microwave, Dishwasher, Disposal, Dryer, Oven/Range - Electric, Refrigerator, Stainless Steel Appliances, Washer
Fireplace N
Appliance Built-In Microwave, Dishwasher, Disposal, Dryer, Oven/Range - Electric, Refrigerator, Stainless Steel Appliances, Washer
Heat Source Electric
Exterior
Amenities Available Common Grounds, Fencing
Water Access N
Accessibility None
Garage N
Building
Story 1
Unit Features Garden 1 - 4 Floors
Sewer Public Sewer
Water Public
Architectural Style Beaux Arts
Level or Stories 1
Additional Building Above Grade, Below Grade
New Construction N
Schools
School District District Of Columbia Public Schools
Others
HOA Fee Include Common Area Maintenance,Ext Bldg Maint,Insurance,Management,Snow Removal,Sewer,Trash,Water
Senior Community No
Tax ID 3100//2005
Ownership Condominium
Security Features Main Entrance Lock,Sprinkler System - Indoor
Special Listing Condition Standard
Read Less

Bought with Blake Hering • The ONE Street Company



