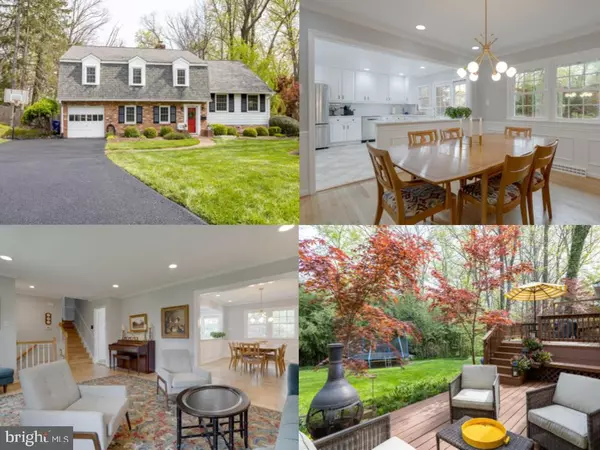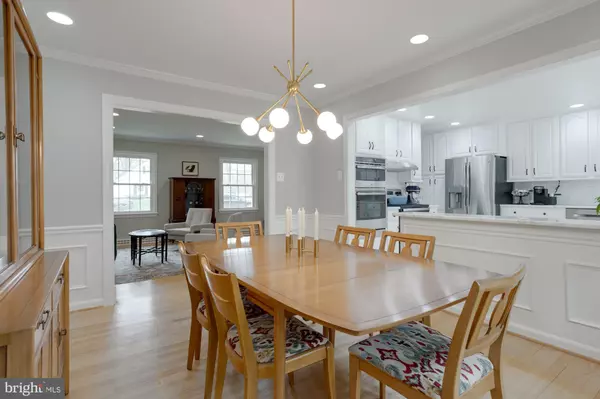For more information regarding the value of a property, please contact us for a free consultation.
8228 BRITTAINY DR Annandale, VA 22003
Want to know what your home might be worth? Contact us for a FREE valuation!

Our team is ready to help you sell your home for the highest possible price ASAP
Key Details
Sold Price $900,000
Property Type Single Family Home
Sub Type Detached
Listing Status Sold
Purchase Type For Sale
Square Footage 2,664 sqft
Price per Sqft $337
Subdivision Camelot
MLS Listing ID VAFX2061248
Sold Date 05/26/22
Style Dutch,Colonial
Bedrooms 4
Full Baths 2
Half Baths 1
HOA Y/N N
Abv Grd Liv Area 2,264
Originating Board BRIGHT
Year Built 1964
Annual Tax Amount $9,190
Tax Year 2021
Lot Size 0.363 Acres
Acres 0.36
Property Description
Charming home located in the sought after community of Camelot. The warm welcoming look of hardwood floors invites one into the living and dining rooms, the latter from which one can admire the newly updated kitchen opened up to fully enjoy the wooded outdoor view. Enjoy preparing your meals in the enticing kitchen that features brand new countertops and a beautiful backsplash set against crisp white cabinets. Head on out to the multi-tiered deck/patio area to enjoy the tastefully landscaped backyard. Head on the upper level where the primary bedroom with ensuite primary bath is set apart by the three additional bedrooms and hallway bath by a step up to its own private level with tapered ceilings for a delightful cottage feel. Relax while feeling the warmth of the fireplace of yet another level family room or further down to the basement where you can enjoy the wonderful backyard via walkup entrance with a view of mature trees providing an abundance of privacy. You may take advantage of the neighborhood swimming pool, bike path, and several parks where you may enjoy trekking trails, walking, and jogging. Located just minutes away from Northern Virginia Community College, restaurants - especially at the Mosaic, Easy access to 495, Dunn Loring Metro, 50, 66, and 236. This house is one you will not want to miss!
Location
State VA
County Fairfax
Zoning 120
Rooms
Other Rooms Living Room, Dining Room, Primary Bedroom, Bedroom 2, Kitchen, Family Room, Foyer, Bedroom 1, Laundry, Recreation Room, Primary Bathroom, Full Bath, Half Bath
Basement Fully Finished, Rear Entrance
Interior
Interior Features Ceiling Fan(s), Dining Area, Formal/Separate Dining Room, Kitchen - Eat-In, Primary Bath(s), Wood Floors, Floor Plan - Open, Kitchen - Gourmet
Hot Water Natural Gas
Heating Forced Air
Cooling Central A/C
Fireplaces Number 1
Fireplaces Type Brick, Mantel(s)
Equipment Built-In Microwave, Dryer, Washer, Dishwasher, Refrigerator, Icemaker, Stove, Oven - Wall
Fireplace Y
Window Features Double Pane
Appliance Built-In Microwave, Dryer, Washer, Dishwasher, Refrigerator, Icemaker, Stove, Oven - Wall
Heat Source Natural Gas
Exterior
Exterior Feature Deck(s)
Parking Features Garage - Front Entry, Garage Door Opener
Garage Spaces 3.0
Water Access N
View Trees/Woods
Accessibility None
Porch Deck(s)
Attached Garage 1
Total Parking Spaces 3
Garage Y
Building
Lot Description Trees/Wooded, Cleared
Story 5
Foundation Other
Sewer Public Sewer
Water Public
Architectural Style Dutch, Colonial
Level or Stories 5
Additional Building Above Grade, Below Grade
New Construction N
Schools
Elementary Schools Camelot
Middle Schools Jackson
High Schools Falls Church
School District Fairfax County Public Schools
Others
Senior Community No
Tax ID 0593 14 0023A
Ownership Fee Simple
SqFt Source Assessor
Special Listing Condition Standard
Read Less

Bought with Thanasi Anagnostopoulos • EXP Realty, LLC



