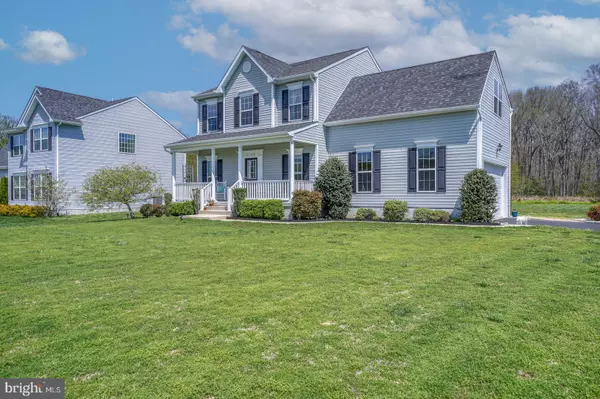For more information regarding the value of a property, please contact us for a free consultation.
8168 ELM TREE CT Lincoln, DE 19960
Want to know what your home might be worth? Contact us for a FREE valuation!

Our team is ready to help you sell your home for the highest possible price ASAP
Key Details
Sold Price $400,000
Property Type Single Family Home
Sub Type Detached
Listing Status Sold
Purchase Type For Sale
Square Footage 2,014 sqft
Price per Sqft $198
Subdivision Blueberry Hill
MLS Listing ID DESU2020300
Sold Date 06/10/22
Style Contemporary
Bedrooms 4
Full Baths 2
Half Baths 1
HOA Fees $12/ann
HOA Y/N Y
Abv Grd Liv Area 2,014
Originating Board BRIGHT
Year Built 2013
Lot Size 0.690 Acres
Acres 0.69
Lot Dimensions 93.00 x 325.00
Property Description
Welcome Home!! This beautiful, well loved home is only being made available due to relocation!! Just minutes from BayHealth Sussex Campus - so close you can see it in the aerial photos!! And only 20-30 minutes to the beaches!! Situated on a cul-de-sac with nearly 3/4 of an acre backing to trees, this home is sure to please!! Featuring an extra long driveway, side entry garage, and full front porch! Hardwood Floors, wainscoting, crown molding, and a tray ceiling adorn the dining room. Upgraded stainless steel appliances, granite countertops, cherry cabinets, breakfast bar, and eat-in area that leads to the large maintenance free backyard deck complete the kitchen. The large family room features a corner gas fireplace with stunning trim work and mantel! The second floor laundry is extremely convenient! The master bedroom has a cathedral ceiling, double vanity, walk in shower, and walk in closet! 3 more bedrooms, a full bath, large linen closet, and pull down attic steps finish the 2nd floor. The huge fully insulated basement with egress window is just waiting to be finished! The outside has been lovingly landscaped, features an 16X26 composite deck, invisible pet fencing, and a basketball net all for your enjoyment! Schedule an appointment today!! This home surely won't last long!!
Location
State DE
County Sussex
Area Cedar Creek Hundred (31004)
Zoning AR
Direction West
Rooms
Other Rooms Living Room, Dining Room, Primary Bedroom, Bedroom 3, Kitchen, Foyer, Laundry, Other, Bathroom 2, Attic, Bonus Room, Primary Bathroom, Half Bath
Basement Full
Interior
Interior Features Attic, Bar, Carpet, Ceiling Fan(s), Chair Railings, Crown Moldings, Formal/Separate Dining Room, Floor Plan - Open, Kitchen - Eat-In, Primary Bath(s), Pantry, Recessed Lighting, Stall Shower, Upgraded Countertops, Walk-in Closet(s), Water Treat System, Window Treatments, Wood Floors
Hot Water Electric
Heating Forced Air
Cooling Central A/C
Flooring Carpet, Hardwood, Vinyl
Fireplaces Number 1
Fireplaces Type Fireplace - Glass Doors, Gas/Propane, Mantel(s)
Equipment Built-In Microwave, Built-In Range, Dishwasher, Dryer - Electric, Exhaust Fan, Microwave, Oven/Range - Electric, Refrigerator, Range Hood, Stainless Steel Appliances, Washer, Water Heater
Fireplace Y
Window Features Double Pane,Insulated,Screens,Vinyl Clad
Appliance Built-In Microwave, Built-In Range, Dishwasher, Dryer - Electric, Exhaust Fan, Microwave, Oven/Range - Electric, Refrigerator, Range Hood, Stainless Steel Appliances, Washer, Water Heater
Heat Source Propane - Leased
Laundry Upper Floor
Exterior
Exterior Feature Deck(s), Porch(es)
Parking Features Garage - Side Entry, Garage Door Opener, Inside Access
Garage Spaces 10.0
Fence Invisible
Utilities Available Cable TV, Propane, Under Ground, Phone
Water Access N
View Garden/Lawn, Trees/Woods
Roof Type Architectural Shingle
Accessibility None
Porch Deck(s), Porch(es)
Attached Garage 2
Total Parking Spaces 10
Garage Y
Building
Lot Description Backs to Trees, Cleared, Cul-de-sac, Landscaping, Level
Story 2
Foundation Concrete Perimeter
Sewer Gravity Sept Fld
Water Private, Well
Architectural Style Contemporary
Level or Stories 2
Additional Building Above Grade, Below Grade
Structure Type Dry Wall,9'+ Ceilings
New Construction N
Schools
High Schools Milford
School District Milford
Others
Senior Community No
Tax ID 330-15.00-207.00
Ownership Fee Simple
SqFt Source Estimated
Acceptable Financing Conventional, FHA, VA, USDA, Cash
Listing Terms Conventional, FHA, VA, USDA, Cash
Financing Conventional,FHA,VA,USDA,Cash
Special Listing Condition Standard
Read Less

Bought with DENIENE DAILEY • SUNRISE REAL ESTATE



