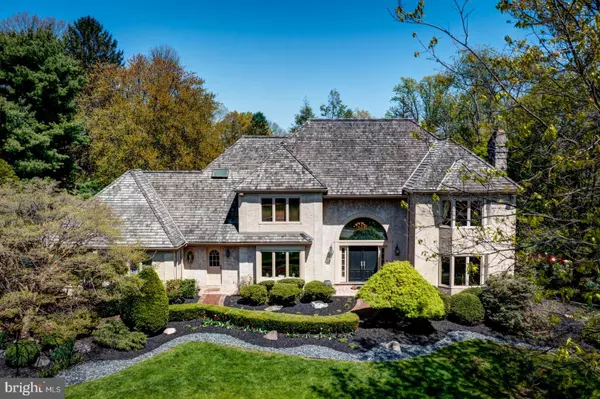For more information regarding the value of a property, please contact us for a free consultation.
977 DERRING LN Bryn Mawr, PA 19010
Want to know what your home might be worth? Contact us for a FREE valuation!

Our team is ready to help you sell your home for the highest possible price ASAP
Key Details
Sold Price $1,510,000
Property Type Single Family Home
Sub Type Detached
Listing Status Sold
Purchase Type For Sale
Square Footage 5,815 sqft
Price per Sqft $259
Subdivision None Available
MLS Listing ID PAMC691316
Sold Date 06/11/21
Style Colonial
Bedrooms 4
Full Baths 3
Half Baths 3
HOA Y/N N
Abv Grd Liv Area 4,815
Originating Board BRIGHT
Year Built 1985
Annual Tax Amount $25,783
Tax Year 2020
Lot Size 0.621 Acres
Acres 0.62
Lot Dimensions 123.00 x 244.00
Property Description
Welcome to 977 Derring Lane. This magnificent Colonial estate home, located on a desirable cul-de-sac in Bryn Mawr, offers 4,815 square feet of luxurious above grade living space, four bedrooms, three full and three half bathrooms, a finished basement, two-car side entry garage, heated in-ground pool with stone water feature, multi-level deck for outdoor entertaining, and a .62-acre level lot with mature specimen plantings. A brick walkway leads to an impressive two-story reception hall with turned staircase featuring oak stairs and direct set balusters. To the right youll find a formal living room with elegant moldings, bay window, and gas fireplace with marble surround. On the opposite side, a cased-opening leads to a spacious dining room with a triple window and custom wine storage area connecting to the kitchen. The gourmet kitchen features Wolf and Subzero appliances, custom maple cabinetry, granite countertops, subway tile backsplash, and center island. The adjoining breakfast room has a bar overhang overlooking the family room and a triple French patio door providing access to the rear deck. The sunken family room has a recently renovated raised hearth wood burning fireplace with a floor to ceiling stacked stone surround and custom built-ins. Off the family room is a cozy den that could be used as a home office, exercise room, or play area. Other first floor features include gleaming hardwood floors, two powder rooms, laundry room, indoor/outdoor sound system, and spacious mudroom/workstation with access to the garage and rear of home. The owners bedroom suite has vaulted ceilings with gorgeous wooden arches, spa-like bathroom with natural stone tile, soaking tub, stall shower with glass enclosure, two sinks, separate water closet, and his/her closets. Three secondary bedrooms and two full bathrooms (en-suite and jack-n-jill) complete the second floor. The finished basement was designed with entertaining in mind. Features include a stunning bar, theatre area, recreation room, half bathroom, and finished/unfinished storage areas. Outside youll find a meticulously maintained property, multi-tiered deck, heated in-ground swimming pool, and plenty of yard for other outdoor activities. This amazing property is conveniently located close to all major commuter routes, shopping, dining, and is part of the top-rated Lower Merion School District.
Location
State PA
County Montgomery
Area Lower Merion Twp (10640)
Zoning R1
Rooms
Other Rooms Living Room, Dining Room, Primary Bedroom, Bedroom 2, Bedroom 3, Bedroom 4, Kitchen, Family Room, Foyer, Breakfast Room, Laundry, Mud Room, Office, Recreation Room, Media Room, Primary Bathroom, Full Bath, Half Bath
Basement Full, Fully Finished
Interior
Hot Water Natural Gas
Heating Forced Air
Cooling Central A/C
Fireplaces Number 2
Fireplace Y
Heat Source Natural Gas
Exterior
Parking Features Garage - Side Entry, Inside Access
Garage Spaces 2.0
Pool In Ground, Heated
Water Access N
Roof Type Shake
Accessibility None
Attached Garage 2
Total Parking Spaces 2
Garage Y
Building
Story 2
Sewer Public Sewer
Water Public
Architectural Style Colonial
Level or Stories 2
Additional Building Above Grade, Below Grade
New Construction N
Schools
Elementary Schools Gladwyne
Middle Schools Welsh Valley
High Schools Harriton
School District Lower Merion
Others
Senior Community No
Tax ID 40-00-15346-508
Ownership Fee Simple
SqFt Source Assessor
Special Listing Condition Standard
Read Less

Bought with Lisa Yakulis • Kurfiss Sotheby's International Realty

