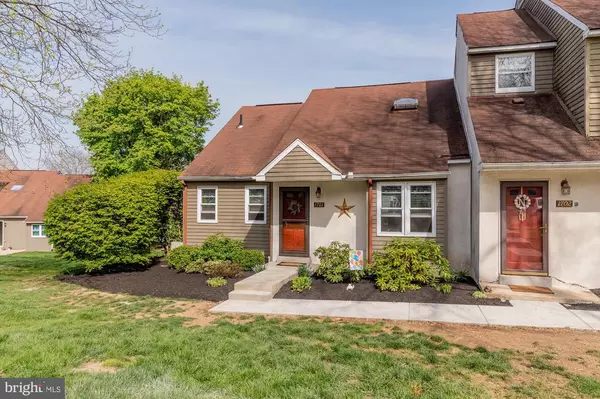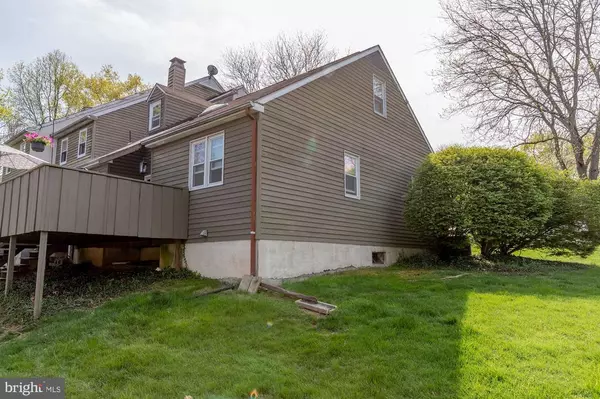For more information regarding the value of a property, please contact us for a free consultation.
1701 SAINT JOHNSBURY CT Chester Springs, PA 19425
Want to know what your home might be worth? Contact us for a FREE valuation!

Our team is ready to help you sell your home for the highest possible price ASAP
Key Details
Sold Price $285,000
Property Type Townhouse
Sub Type End of Row/Townhouse
Listing Status Sold
Purchase Type For Sale
Square Footage 1,902 sqft
Price per Sqft $149
Subdivision Liongate
MLS Listing ID PACT534948
Sold Date 06/02/21
Style Contemporary
Bedrooms 3
Full Baths 2
HOA Fees $180/mo
HOA Y/N Y
Abv Grd Liv Area 1,902
Originating Board BRIGHT
Year Built 1982
Annual Tax Amount $3,299
Tax Year 2020
Lot Size 1,304 Sqft
Acres 0.03
Lot Dimensions 0.00 x 0.00
Property Description
Well-tended mulch beds set the stage as you approach this gorgeous end-unit nestled in the heart of the desirable Liongate community. The pride of ownership is evident as you enter, taking in the newer wide-planked tile flooring that extends throughout the first floor. Vaulted ceilings complement both the living room and kitchen areas, with skylights offering plenty of natural light. The eat-in kitchen features glistening granite countertops, as well as a huge walk-in pantry a rare treat in these townhomes. Sliders lead to the large rear private deck, complete with outdoor television mount. Two generously-sized bedrooms, each with their own closet organizers, and a full bath offer plenty of first-floor convenience. The master suite occupies the second floor, complete with brand new carpeting. The large bedroom is illuminated with a perfectly-placed skylight. A large walk-in closet and new master bath completes the ensemble The large basement boasts plenty of end-unit square footage and a window that can be converted for egress use, so the basement can be finished! Enjoy all of the community amenities Liongate has to offer including pool access, lawn maintenance, snow removal, and use of the clubhouse. Take advantage of the award-winning Downingtown school district, and the easy access to nearby shopping and dining, as well as major travel routes. This is a must-see home and will not last long!
Location
State PA
County Chester
Area Uwchlan Twp (10333)
Zoning RESIDENTIAL
Rooms
Basement Full
Main Level Bedrooms 2
Interior
Interior Features Ceiling Fan(s), Kitchen - Eat-In, Skylight(s), Stall Shower, Tub Shower, Upgraded Countertops, Walk-in Closet(s)
Hot Water Electric
Heating Heat Pump(s)
Cooling Central A/C
Flooring Carpet, Laminated
Fireplace N
Heat Source Electric
Exterior
Amenities Available Basketball Courts, Club House, Common Grounds
Water Access N
Accessibility None
Garage N
Building
Story 2
Sewer Public Sewer
Water Public
Architectural Style Contemporary
Level or Stories 2
Additional Building Above Grade, Below Grade
New Construction N
Schools
High Schools Dhs East
School District Downingtown Area
Others
HOA Fee Include Common Area Maintenance,Trash,Pool(s),Snow Removal
Senior Community No
Tax ID 33-02 -0254
Ownership Fee Simple
SqFt Source Assessor
Special Listing Condition Standard
Read Less

Bought with John Port • Long & Foster Real Estate, Inc.



