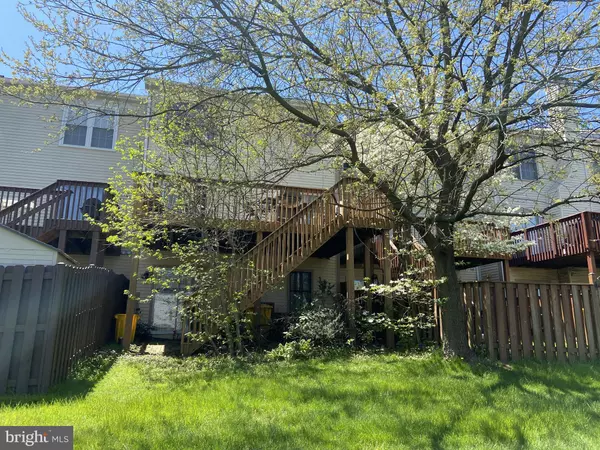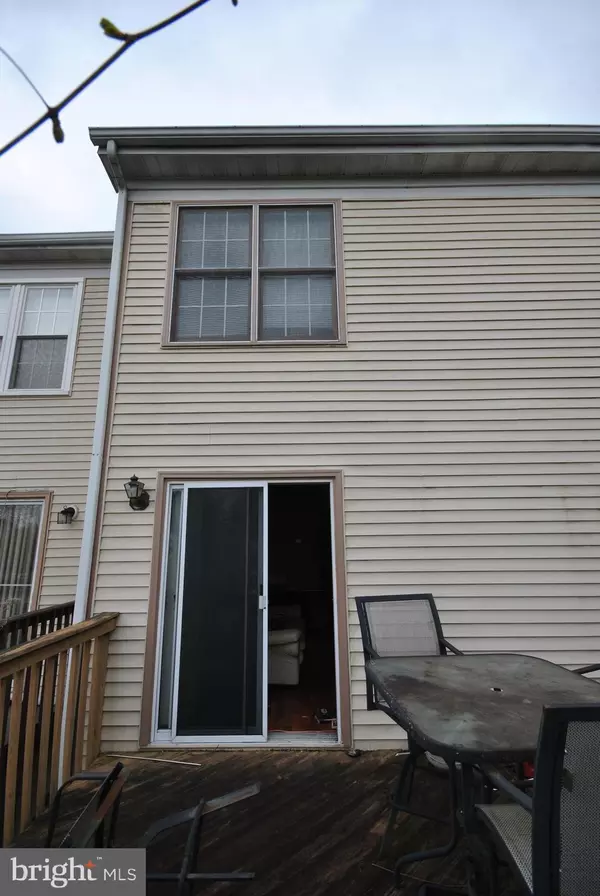For more information regarding the value of a property, please contact us for a free consultation.
2125 COLONEL WAY Odenton, MD 21113
Want to know what your home might be worth? Contact us for a FREE valuation!

Our team is ready to help you sell your home for the highest possible price ASAP
Key Details
Sold Price $332,000
Property Type Townhouse
Sub Type Interior Row/Townhouse
Listing Status Sold
Purchase Type For Sale
Square Footage 2,404 sqft
Price per Sqft $138
Subdivision Seven Oaks
MLS Listing ID MDAA466108
Sold Date 05/27/21
Style Colonial
Bedrooms 4
Full Baths 3
Half Baths 1
HOA Fees $72/mo
HOA Y/N Y
Abv Grd Liv Area 1,672
Originating Board BRIGHT
Year Built 1993
Annual Tax Amount $3,475
Tax Year 2020
Lot Size 1,760 Sqft
Acres 0.04
Property Description
HUGE 4BD/3.5BA Town Home in Seven Oaks, ready for a new owner to update as they see fit! Here are the reasons this is a rare opportunity in a BLAZING HOT market! You have 2,400 finished square feet in this townhome! You have 4 bedrooms and 3 full baths along with a half bath. The hot water heater is brand new, the furnace is 6 years old, the W&D is 5 years old and the deck has just been power washed and will be re-stained along with new carpet in the basement! Instead of paying $400,000 for a move-in ready home that you may or may not love all of the previous owner's updates, you get to reimagine this home, YOUR WAY! Sold AS-IS, this home is perfect for the owner occupant looking to build instant equity, the renovation specialist or the buy and hold investor.
Location
State MD
County Anne Arundel
Zoning R5
Rooms
Other Rooms Living Room, Primary Bedroom, Bedroom 2, Bedroom 3, Bedroom 4, Kitchen, Family Room, Laundry, Primary Bathroom, Full Bath, Half Bath
Basement Fully Finished
Interior
Interior Features Carpet, Chair Railings, Combination Dining/Living, Dining Area, Floor Plan - Open, Primary Bath(s), Recessed Lighting
Hot Water Electric
Heating Heat Pump(s)
Cooling Central A/C
Equipment Dishwasher, Disposal, Dryer, Microwave, Oven/Range - Electric, Refrigerator, Washer
Appliance Dishwasher, Disposal, Dryer, Microwave, Oven/Range - Electric, Refrigerator, Washer
Heat Source Electric
Exterior
Garage Spaces 2.0
Parking On Site 2
Water Access N
Roof Type Asphalt
Accessibility None
Total Parking Spaces 2
Garage N
Building
Story 3
Sewer Public Sewer
Water Public
Architectural Style Colonial
Level or Stories 3
Additional Building Above Grade, Below Grade
New Construction N
Schools
Elementary Schools Seven Oaks
Middle Schools Macarthur
High Schools Meade
School District Anne Arundel County Public Schools
Others
Senior Community No
Tax ID 020468090062919
Ownership Fee Simple
SqFt Source Assessor
Special Listing Condition Standard
Read Less

Bought with Shekhaar Gupta • Samson Properties



