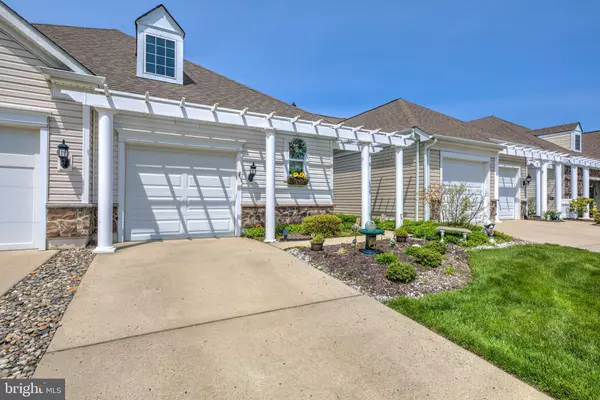For more information regarding the value of a property, please contact us for a free consultation.
202 SPARROW Hamilton, NJ 08690
Want to know what your home might be worth? Contact us for a FREE valuation!

Our team is ready to help you sell your home for the highest possible price ASAP
Key Details
Sold Price $375,000
Property Type Townhouse
Sub Type Interior Row/Townhouse
Listing Status Sold
Purchase Type For Sale
Square Footage 1,407 sqft
Price per Sqft $266
Subdivision Traditions At Hamilt
MLS Listing ID NJME311510
Sold Date 06/10/21
Style Back-to-Back
Bedrooms 2
Full Baths 2
HOA Fees $250/mo
HOA Y/N Y
Abv Grd Liv Area 1,407
Originating Board BRIGHT
Year Built 2005
Annual Tax Amount $6,904
Tax Year 2019
Lot Size 3,332 Sqft
Acres 0.08
Lot Dimensions 28.00 x 119.00
Property Description
Check out this amazing home at Traditions at Hamilton Crossing! This beautiful home is MOVE IN READY with raised ceilings. The kitchen, dining room, foyer, and sun room are freshly painted. The kitchen features 42 inch cabinets, granite countertops, with room for a table. The kitchen also opens into a spacious living room. There is a sun room behind the living room with tile flooring. The formal dining room has crown molding. There are ceiling fans in the living room, sun room, and master bedroom. The master bedroom has a walk in closet. Both bedrooms have their own full bathroom. The master bedroom has a shower stall and tile flooring. The second bedroom has a bathtub. The foyer features box and crown molding along with a chair rail. You can enjoy your evenings on this spacious back patio. The laundry room has cabinets for storage. Your HOA fees include: the use of the pool, tennis courts/pickleball courts, putting green, bocce ball, and raised bed community garden. This home is located close to shopping, major highways, and the train station. Come see this beautiful home today!
Location
State NJ
County Mercer
Area Hamilton Twp (21103)
Zoning RESIDENTIAL
Rooms
Main Level Bedrooms 2
Interior
Interior Features Carpet, Ceiling Fan(s), Dining Area, Floor Plan - Open, Formal/Separate Dining Room, Kitchen - Eat-In, Kitchen - Table Space, Tub Shower, Upgraded Countertops, Walk-in Closet(s), Attic, Crown Moldings, Recessed Lighting
Hot Water Natural Gas
Heating Forced Air
Cooling Central A/C
Flooring Carpet, Ceramic Tile, Laminated, Vinyl
Equipment Dishwasher, Oven - Self Cleaning, Oven/Range - Gas, Range Hood, Refrigerator, Exhaust Fan, Icemaker, Microwave
Fireplace N
Appliance Dishwasher, Oven - Self Cleaning, Oven/Range - Gas, Range Hood, Refrigerator, Exhaust Fan, Icemaker, Microwave
Heat Source Natural Gas
Exterior
Parking Features Garage Door Opener, Inside Access
Garage Spaces 2.0
Utilities Available Cable TV Available, Electric Available, Natural Gas Available, Phone Available
Amenities Available Club House, Common Grounds, Fitness Center, Game Room, Pool - Outdoor, Putting Green, Tennis Courts, Billiard Room, Library, Meeting Room
Water Access N
Roof Type Pitched,Shingle
Accessibility Grab Bars Mod
Attached Garage 1
Total Parking Spaces 2
Garage Y
Building
Story 1
Sewer No Septic System, Public Sewer
Water Public
Architectural Style Back-to-Back
Level or Stories 1
Additional Building Above Grade, Below Grade
New Construction N
Schools
School District Hamilton Township
Others
Pets Allowed Y
HOA Fee Include All Ground Fee,Common Area Maintenance,Lawn Maintenance,Pool(s),Recreation Facility,Snow Removal
Senior Community Yes
Age Restriction 55
Tax ID 03-01945 01-00141
Ownership Fee Simple
SqFt Source Assessor
Acceptable Financing Cash, Conventional, FHA
Listing Terms Cash, Conventional, FHA
Financing Cash,Conventional,FHA
Special Listing Condition Standard
Pets Allowed Cats OK, Dogs OK
Read Less

Bought with Maria A Polcari • Smires & Associates



