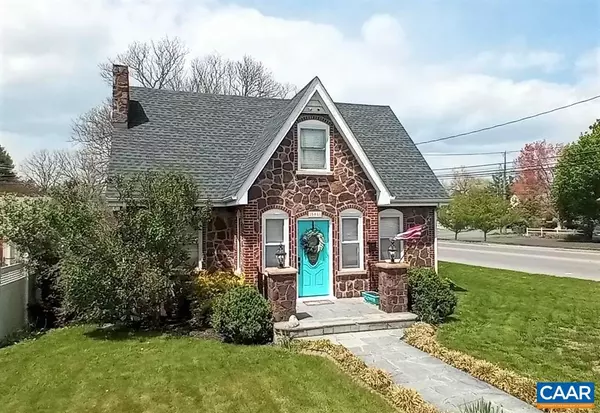For more information regarding the value of a property, please contact us for a free consultation.
501 S MAGNOLIA AVE AVE Waynesboro, VA 22980
Want to know what your home might be worth? Contact us for a FREE valuation!

Our team is ready to help you sell your home for the highest possible price ASAP
Key Details
Sold Price $230,000
Property Type Single Family Home
Sub Type Detached
Listing Status Sold
Purchase Type For Sale
Square Footage 1,347 sqft
Price per Sqft $170
Subdivision Unknown
MLS Listing ID 616597
Sold Date 06/01/21
Style Other
Bedrooms 3
Full Baths 2
HOA Y/N N
Abv Grd Liv Area 1,347
Originating Board CAAR
Year Built 1950
Annual Tax Amount $1,206
Tax Year 2019
Lot Size 7,405 Sqft
Acres 0.17
Property Description
New Listing in the City of Waynesboro Situated on a double, corner lot in the sought after "Tree Street" neighborhood. This move-in ready 1,347 sq. ft. home, with newer 2-zone central air / gas furnace, not only has charm & character, but also features many recent updates and improvements, hardwood floors, and a large, fenced-in backyard with a 420 sq. ft. workshop, and off-street parking. Inside you'll find an open concept floor plan with a living room, wood burning fireplace, renovated kitchen /dining area, a bedroom / home office, full bath & laundry on the main level. The are 2 bedrooms upstairs, a full bath with shower, & a space that could be used as an office, playroom or walk-in closet. Nearby Ridgeview Park offers recreation for everyone: swimming pool, playground, ball field, sports courts, walking trails, picnic areas, & scenery of the South River to fish, kayak, and relax by. Approx. 2 mi. to I-64, and very convenient to major shopping and dining.,Fireplace in Living Room
Location
State VA
County Waynesboro City
Zoning RS-7
Rooms
Other Rooms Living Room, Kitchen, Foyer, Laundry, Full Bath, Additional Bedroom
Basement Outside Entrance, Sump Pump, Windows
Main Level Bedrooms 1
Interior
Interior Features Walk-in Closet(s), Kitchen - Eat-In, Recessed Lighting
Heating Forced Air
Cooling Central A/C
Flooring Hardwood, Vinyl
Fireplaces Number 1
Equipment Washer/Dryer Hookups Only, Washer/Dryer Stacked, Dishwasher, Microwave, Refrigerator
Fireplace Y
Window Features Casement,Insulated,Screens,Storm
Appliance Washer/Dryer Hookups Only, Washer/Dryer Stacked, Dishwasher, Microwave, Refrigerator
Heat Source Natural Gas, Wood
Exterior
Exterior Feature Patio(s), Porch(es)
Fence Partially
View Other, Courtyard, Garden/Lawn
Roof Type Architectural Shingle
Farm Other
Accessibility None
Porch Patio(s), Porch(es)
Road Frontage Public
Garage N
Building
Lot Description Sloping
Story 1.5
Foundation Concrete Perimeter, Crawl Space
Sewer Public Sewer
Water Public
Architectural Style Other
Level or Stories 1.5
Additional Building Above Grade, Below Grade
Structure Type High
New Construction N
Schools
High Schools Waynesboro
School District Waynesboro City Public Schools
Others
Ownership Other
Security Features Security System,Smoke Detector
Special Listing Condition Standard
Read Less

Bought with Default Agent • Default Office



