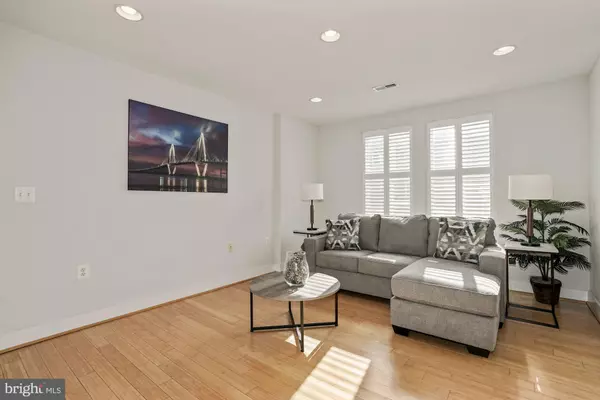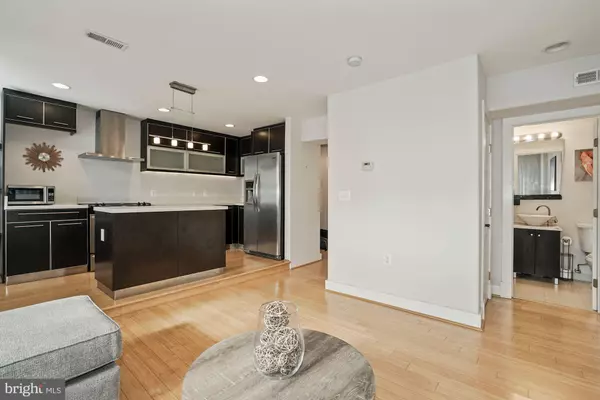For more information regarding the value of a property, please contact us for a free consultation.
1220 HOLBROOK TER NE #102 Washington, DC 20002
Want to know what your home might be worth? Contact us for a FREE valuation!

Our team is ready to help you sell your home for the highest possible price ASAP
Key Details
Sold Price $295,000
Property Type Condo
Sub Type Condo/Co-op
Listing Status Sold
Purchase Type For Sale
Square Footage 599 sqft
Price per Sqft $492
Subdivision Trinidad
MLS Listing ID DCDC506800
Sold Date 03/01/21
Style Contemporary
Bedrooms 1
Full Baths 1
Condo Fees $294/mo
HOA Y/N N
Abv Grd Liv Area 599
Originating Board BRIGHT
Year Built 1940
Annual Tax Amount $2,519
Tax Year 2020
Property Description
Open house Saturday 2-4pm. Light and bright condo in one of the most modern and most upgraded buildings in Trinidad. Live close to Ivy City, Union Market, and H Street, three of the most fun spots in DC with plenty of outdoor space and outdoor activities, especially when you think about the short bike ride to the Arboretum, Kingman Park, and the Riverwalk. Live out the final days of quarantine with the most outdoor entertainment available, the best eat out (and order-in) options, and the brightest future. Trinidad is constantly renovating itself and it isn't too late to get in while the prices are affordable. Rentals are allowed in this building. Pets are also welcome. So bring your fluffy companion. This condo is larger than other one bedrooms in the building and has a ton of light. There are bamboo floors, architectural shutters, and washer/dryer in unit. The kitchen is sleek and modern with an open and airy floor plan. The bedroom is large as well with a large closet. This condo is a warm and welcoming home for anyone. Convenient first floor living with second story cozy feel. Use the virtual tour to guide your way through the condo and come see for yourself.
Location
State DC
County Washington
Zoning R-4
Direction Southwest
Rooms
Main Level Bedrooms 1
Interior
Interior Features Family Room Off Kitchen, Floor Plan - Open, Kitchen - Island, Kitchen - Gourmet, Recessed Lighting, Window Treatments, Wood Floors
Hot Water Natural Gas
Heating Central
Cooling Central A/C
Flooring Bamboo
Equipment Built-In Range, Dishwasher, Disposal, Microwave, Refrigerator, Range Hood, Washer, Dryer
Fireplace N
Appliance Built-In Range, Dishwasher, Disposal, Microwave, Refrigerator, Range Hood, Washer, Dryer
Heat Source Electric
Laundry Dryer In Unit, Washer In Unit
Exterior
Utilities Available Electric Available
Amenities Available Picnic Area
Water Access N
Accessibility Level Entry - Main
Garage N
Building
Story 3
Unit Features Garden 1 - 4 Floors
Sewer Public Sewer
Water Public
Architectural Style Contemporary
Level or Stories 3
Additional Building Above Grade, Below Grade
Structure Type Dry Wall
New Construction N
Schools
School District District Of Columbia Public Schools
Others
Pets Allowed Y
HOA Fee Include Sewer,Water,Snow Removal,Trash,Lawn Maintenance,Insurance,Ext Bldg Maint,Common Area Maintenance
Senior Community No
Tax ID 4055//2069
Ownership Condominium
Security Features Main Entrance Lock
Special Listing Condition Standard
Pets Allowed Cats OK, Dogs OK
Read Less

Bought with Monique R Dean • Redfin Corporation



