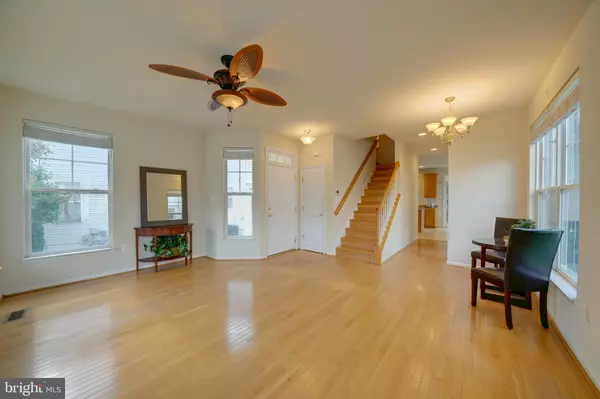For more information regarding the value of a property, please contact us for a free consultation.
1926 SCAFFOLD WAY Odenton, MD 21113
Want to know what your home might be worth? Contact us for a FREE valuation!

Our team is ready to help you sell your home for the highest possible price ASAP
Key Details
Sold Price $475,000
Property Type Single Family Home
Sub Type Detached
Listing Status Sold
Purchase Type For Sale
Square Footage 2,466 sqft
Price per Sqft $192
Subdivision Seven Oaks
MLS Listing ID MDAA2006682
Sold Date 10/22/21
Style Colonial
Bedrooms 4
Full Baths 3
Half Baths 1
HOA Fees $52/mo
HOA Y/N Y
Abv Grd Liv Area 1,616
Originating Board BRIGHT
Year Built 2005
Annual Tax Amount $3,889
Tax Year 2021
Lot Size 3,171 Sqft
Acres 0.07
Property Description
Quick settlement available on this beautiful single family home in the heart of Odenton, just outside Ft Meade entrance. Seller offering $10,000 closing help for a quick sale.
The home features 3 finished levels of living space with 4 bedrooms, 3.5 baths and a 1 car garage attached. Entering from the side door the main living area is open with gleaming hardwood floors and wood staircase to the upper level. So much natural light entering from the windows on all sides and the french doors to the full covered front porch. To the rear is the eat in kitchen with island, upgraded appliances and wood cabinetry. The slider exits to the large deck with full storage underneath. The view off the back deck is peaceful backing up to the trees. Off the kitchen is the mudroom before you enter the garage. Down the lower level has an ensuite bedroom with full bath. Egress is there through a oversized window on the backside of the room. Two higher windows just add more light to the room. Utilities are gas. The family room is large enough for your big screen tv and plenty of furnishings. The seller has the blue tones in honor of his favorite team!! Otherwise the entire color scheme of the home is neutral.
The upper level has 3 bedrooms and 2 full baths, which includes the owners suite. Enter the double doors and you notice the tray ceilings, walk in closets and luxurious bath. Large soaking tub, separate shower and double sink vanity. The community is very popular with outdoor pools, tennis courts, parks/tot lots, and trails. Minutes to Ft Meade/NSA, BWI business corridor, MARC train station in Piney Orchard, Rt 32, 175 and more! This single family is a great home, in a great location and at an incredible price! Lowest price available for single family in the community! Best of all the thoughtful owners paid off the Front Foot Fee that saves the new owners thousands of dollars. Low hoa fee, no front foot fee, makes the monthly payments lower than most other homes in same price range. Compare the values.
Location
State MD
County Anne Arundel
Zoning RES
Rooms
Other Rooms Living Room, Dining Room, Primary Bedroom, Bedroom 2, Bedroom 3, Bedroom 4, Kitchen, Family Room, Mud Room, Full Bath, Half Bath
Basement Connecting Stairway, Daylight, Partial, Fully Finished
Interior
Interior Features Attic, Kitchen - Country, Kitchen - Island, Kitchen - Table Space, Combination Dining/Living, Crown Moldings, Window Treatments, Primary Bath(s), Wood Floors, Floor Plan - Open
Hot Water Natural Gas
Heating Forced Air
Cooling Ceiling Fan(s), Central A/C
Flooring Carpet, Wood
Equipment Built-In Microwave, Dishwasher, Disposal, Exhaust Fan, Refrigerator, Stove
Fireplace N
Window Features Double Pane,Insulated
Appliance Built-In Microwave, Dishwasher, Disposal, Exhaust Fan, Refrigerator, Stove
Heat Source Natural Gas
Exterior
Exterior Feature Deck(s), Porch(es)
Parking Features Garage Door Opener, Garage - Front Entry
Garage Spaces 3.0
Utilities Available Cable TV Available
Amenities Available Common Grounds, Community Center, Jog/Walk Path, Pool - Outdoor, Tot Lots/Playground
Water Access N
View Trees/Woods
Roof Type Asphalt
Accessibility None
Porch Deck(s), Porch(es)
Attached Garage 1
Total Parking Spaces 3
Garage Y
Building
Story 3
Sewer Public Sewer
Water Public
Architectural Style Colonial
Level or Stories 3
Additional Building Above Grade, Below Grade
Structure Type 9'+ Ceilings,Tray Ceilings
New Construction N
Schools
School District Anne Arundel County Public Schools
Others
Senior Community No
Tax ID 020468090219746
Ownership Fee Simple
SqFt Source Assessor
Acceptable Financing Cash, Conventional, FHA, VA
Listing Terms Cash, Conventional, FHA, VA
Financing Cash,Conventional,FHA,VA
Special Listing Condition Standard
Read Less

Bought with Jason W Boyd • Samson Properties



