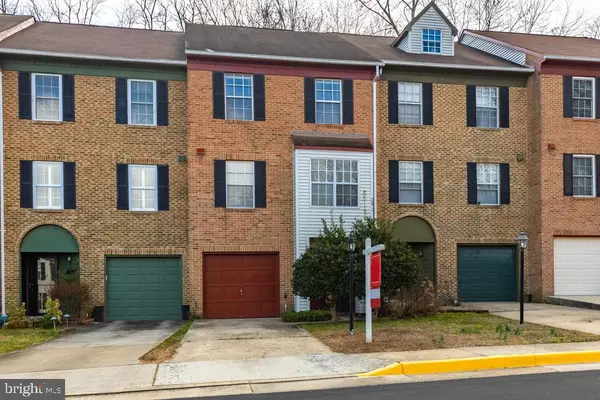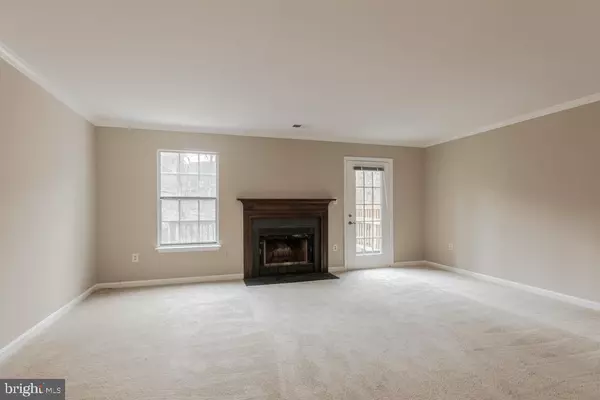For more information regarding the value of a property, please contact us for a free consultation.
6021 CROCUS CT Alexandria, VA 22310
Want to know what your home might be worth? Contact us for a FREE valuation!

Our team is ready to help you sell your home for the highest possible price ASAP
Key Details
Sold Price $480,000
Property Type Townhouse
Sub Type Interior Row/Townhouse
Listing Status Sold
Purchase Type For Sale
Square Footage 2,104 sqft
Price per Sqft $228
Subdivision Van Dorn Village
MLS Listing ID VAFX1108126
Sold Date 03/13/20
Style Colonial
Bedrooms 3
Full Baths 2
Half Baths 2
HOA Fees $89/mo
HOA Y/N Y
Abv Grd Liv Area 1,536
Originating Board BRIGHT
Year Built 1988
Annual Tax Amount $5,060
Tax Year 2019
Lot Size 1,600 Sqft
Acres 0.04
Property Description
Welcome to 6021 Crocus Court, a terrific brick-front 3-level townhome in popular Van Dorn Village. This home features fresh paint throughout, new carpet and a newer HVAC (2019). The appealing eat-in kitchen has matching appliances and the many windows make it light, bright and cheerful. Relax by the cozy fireplace in the living room or step out to the upper deck that backs to trees. The master bedroom offers a large closet and owner's bath with dual sink vanity and shower tub combo. On the lower level you'll find a spacious rec room, laundry room, half bath and lots of storage options. Ideally located just outside the Beltway, it is within minutes from major commuter routes like Interstates 95/395/495, Fairfax County Parkway, and both Van Dorn and Franconia-Springfield Metro Stations.*Multiple offers have been received, please submit as one pdf-Seller prefers RGS Title in Springfield and a quick close. Contracts will be reviewed Sunday Feb. 23rd at 7pm.*
Location
State VA
County Fairfax
Zoning 180
Rooms
Other Rooms Living Room, Dining Room, Primary Bedroom, Bedroom 2, Bedroom 3, Kitchen, Laundry, Recreation Room, Primary Bathroom
Basement Full, Walkout Level
Interior
Heating Heat Pump(s)
Cooling Central A/C
Fireplaces Number 1
Equipment Dryer, Washer, Dishwasher, Disposal, Refrigerator, Stove
Fireplace Y
Appliance Dryer, Washer, Dishwasher, Disposal, Refrigerator, Stove
Heat Source Electric
Exterior
Parking Features Garage - Front Entry
Garage Spaces 1.0
Fence Rear
Amenities Available Basketball Courts, Tot Lots/Playground
Water Access N
Accessibility None
Attached Garage 1
Total Parking Spaces 1
Garage Y
Building
Story 3+
Sewer Public Sewer
Water Public
Architectural Style Colonial
Level or Stories 3+
Additional Building Above Grade, Below Grade
New Construction N
Schools
Elementary Schools Bush Hill
Middle Schools Twain
High Schools Edison
School District Fairfax County Public Schools
Others
HOA Fee Include Snow Removal,Trash
Senior Community No
Tax ID 0814 34 0279A
Ownership Fee Simple
SqFt Source Assessor
Special Listing Condition Standard
Read Less

Bought with Andrew Musser • KW United



