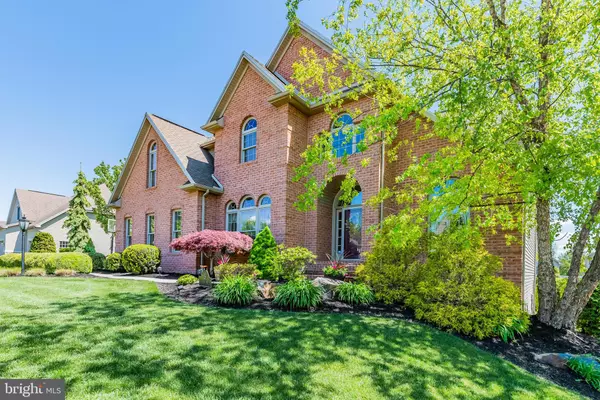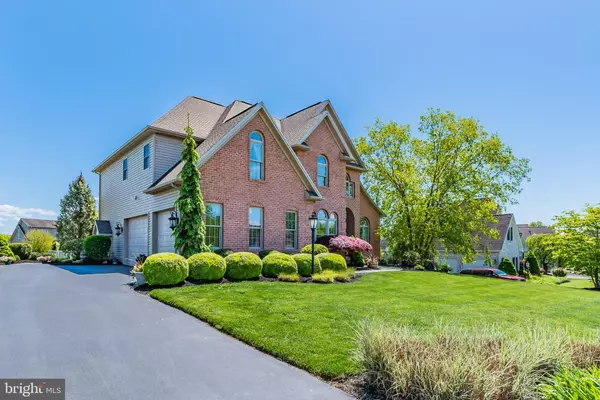For more information regarding the value of a property, please contact us for a free consultation.
15 CHERISH DR Camp Hill, PA 17011
Want to know what your home might be worth? Contact us for a FREE valuation!

Our team is ready to help you sell your home for the highest possible price ASAP
Key Details
Sold Price $530,000
Property Type Single Family Home
Sub Type Detached
Listing Status Sold
Purchase Type For Sale
Square Footage 4,139 sqft
Price per Sqft $128
Subdivision Floribunda
MLS Listing ID PACB2002148
Sold Date 10/01/21
Style Traditional
Bedrooms 3
Full Baths 2
Half Baths 2
HOA Y/N N
Abv Grd Liv Area 3,139
Originating Board BRIGHT
Year Built 2004
Annual Tax Amount $8,229
Tax Year 2021
Lot Size 0.370 Acres
Acres 0.37
Property Description
Welcome home to this meticulously maintained executive- style Floribunda property! This home has so much to offer, including 4,000 square feet of living space, a gorgeous covered patio with extensive hardscaping, exterior sound system, leading out to a gathering fire pit. Enjoy all of the entertaining you can imagine with the outdoor space this home offers or the finished walk-out basement. The basement includes a half bath, whole house entertainment system, by Today's Home and Leisure and a wet bar. THL system for distributed audio is throughout the home (all floors)! The main floor features a two story ceiling in the family room that is positioned off the kitchen with a pantry, granite island, separate workspace and plenty of lighting. There is an office right off the foyer, a formal dining room and living room. Upstairs you will find two spacious bedrooms separated by a Jack and Jill bathroom, a laundry room right off a luxurious primary bedroom with a separate sitting area and a huge walk-in closet. You will certainly feel at home here. Home is protected by security system. The backyard is fenced in, level and ready for your outdoor living. This is just a wonderful home located very close to the West Shore Country Club.
Location
State PA
County Cumberland
Area East Pennsboro Twp (14409)
Zoning RESIDENTIAL
Rooms
Other Rooms Living Room, Dining Room, Primary Bedroom, Bedroom 2, Kitchen, Family Room, Foyer, Bedroom 1, Exercise Room, Laundry, Office, Media Room, Bathroom 1, Primary Bathroom
Basement Fully Finished, Walkout Level, Interior Access, Outside Entrance, Windows
Interior
Interior Features Built-Ins, Breakfast Area, Carpet, Ceiling Fan(s), Combination Kitchen/Living, Crown Moldings, Dining Area, Family Room Off Kitchen, Kitchen - Island, Pantry, Primary Bath(s), Recessed Lighting, Soaking Tub, Wainscotting, Walk-in Closet(s), Wet/Dry Bar, Wood Floors
Hot Water Natural Gas
Heating Forced Air
Cooling Central A/C
Flooring Hardwood, Carpet, Ceramic Tile
Fireplaces Number 1
Fireplaces Type Gas/Propane
Equipment Built-In Microwave, Dishwasher, Dryer, Refrigerator, Washer, Water Heater, Oven/Range - Gas
Furnishings No
Fireplace Y
Appliance Built-In Microwave, Dishwasher, Dryer, Refrigerator, Washer, Water Heater, Oven/Range - Gas
Heat Source Natural Gas
Laundry Upper Floor
Exterior
Exterior Feature Patio(s)
Parking Features Garage - Side Entry, Garage Door Opener
Garage Spaces 7.0
Fence Vinyl
Water Access N
Roof Type Asphalt,Fiberglass
Accessibility None
Porch Patio(s)
Road Frontage Boro/Township
Attached Garage 3
Total Parking Spaces 7
Garage Y
Building
Lot Description Cleared, Landscaping, Level
Story 2
Foundation Concrete Perimeter
Sewer Public Sewer
Water Public
Architectural Style Traditional
Level or Stories 2
Additional Building Above Grade, Below Grade
New Construction N
Schools
Elementary Schools West Creek Hills
Middle Schools East Pennsboro Area
High Schools East Pennsboro Area Shs
School District East Pennsboro Area
Others
Senior Community No
Tax ID 09-16-1054-144
Ownership Fee Simple
SqFt Source Assessor
Security Features Exterior Cameras,Security System,Fire Detection System
Acceptable Financing Cash, Conventional, VA
Listing Terms Cash, Conventional, VA
Financing Cash,Conventional,VA
Special Listing Condition Standard
Read Less

Bought with Melissa Eppley • Coldwell Banker Realty



