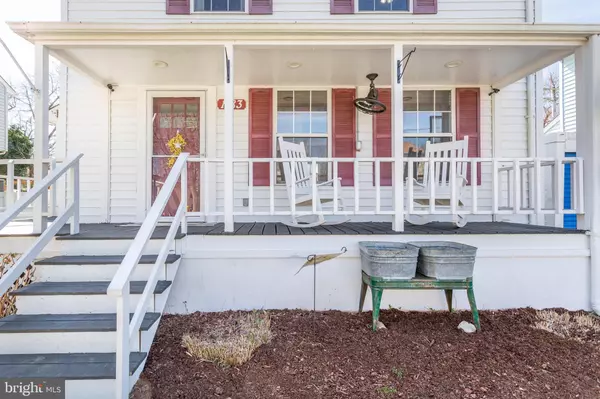For more information regarding the value of a property, please contact us for a free consultation.
1183 OAK AVE Shady Side, MD 20764
Want to know what your home might be worth? Contact us for a FREE valuation!

Our team is ready to help you sell your home for the highest possible price ASAP
Key Details
Sold Price $372,000
Property Type Single Family Home
Sub Type Detached
Listing Status Sold
Purchase Type For Sale
Square Footage 1,296 sqft
Price per Sqft $287
Subdivision Cedarhurst On The Bay
MLS Listing ID MDAA2028112
Sold Date 05/12/22
Style Colonial
Bedrooms 3
Full Baths 2
HOA Y/N N
Abv Grd Liv Area 1,296
Originating Board BRIGHT
Year Built 1988
Annual Tax Amount $3,097
Tax Year 2022
Lot Size 5,000 Sqft
Acres 0.11
Property Description
Enjoy outdoor, Chesapeake Bay lifestyle living in this Cedarhurst on the Bay community with loads of waterfront amenities along with the best in indoor living in this 3 bedroom, 2 full bath remodeled and upgraded colonial! Delight in your large wrap-around porch, with ceiling fan, with adjoins a large deck accessed by sliding glass doors off the kitchen, along with additional lower level deck and large backyard storage shed. Theres white vinyl fencing, with double gate access for a boat and a large level backyard. Loads of natural light throughout, the living room and foyer on the main level feature Walnut hardwood flooring, along with a remodeled full bath with wainscoting wall trim and bathtub/shower combo. The remodeled eat-in kitchen boasts laminate wood plank flooring, quartz countertops, white cabinets with subway tiled backsplash, newer pendant light fixtures and recessed lighting. The laundry closet features full size, front load washer and dryer and custom pine wood doors. Theres also a mud room/storage niche off the kitchen with built-in hanging storage and drawers, with exit to a side door. Youll find a bright and airy owners bedroom on the upper level with two closets, a remodeled full hall bath with mosaic tiled walls and curved shower curtain rod, and two additional spacious bedrooms, all with ceiling fans. HVAC was replaced in 2016, roof in 2014. Plenty of off-street parking, along with gravel pad for boat/camper. Some of the best waterfront amenities in the area featuring a clubhouse, community harbor with 80 slips and boat ramp access, playground, picnic areas, and a community pier with gazebo for fishing, swimming or enjoying panoramic views of the Chesapeake Bay! No HOA.
Location
State MD
County Anne Arundel
Zoning RES
Interior
Interior Features Ceiling Fan(s), Wood Floors, Kitchen - Eat-In, Recessed Lighting, Carpet, Crown Moldings, Chair Railings
Hot Water Electric
Heating Heat Pump(s)
Cooling Central A/C
Flooring Carpet, Hardwood, Laminate Plank
Equipment Refrigerator, Icemaker, Stove, Dishwasher, Built-In Microwave, Washer, Dryer, Exhaust Fan, Disposal
Fireplace N
Appliance Refrigerator, Icemaker, Stove, Dishwasher, Built-In Microwave, Washer, Dryer, Exhaust Fan, Disposal
Heat Source Electric
Laundry Main Floor
Exterior
Exterior Feature Deck(s), Porch(es), Wrap Around
Garage Spaces 6.0
Fence Chain Link, Vinyl
Water Access Y
Water Access Desc Boat - Powered,Canoe/Kayak,Fishing Allowed,Personal Watercraft (PWC),Public Access,Swimming Allowed
Accessibility None
Porch Deck(s), Porch(es), Wrap Around
Total Parking Spaces 6
Garage N
Building
Story 2
Foundation Other, Crawl Space
Sewer Public Sewer
Water Well
Architectural Style Colonial
Level or Stories 2
Additional Building Above Grade, Below Grade
New Construction N
Schools
School District Anne Arundel County Public Schools
Others
Senior Community No
Tax ID 020715590050392
Ownership Fee Simple
SqFt Source Assessor
Special Listing Condition Standard
Read Less

Bought with Rachel Best • RE/MAX Leading Edge



