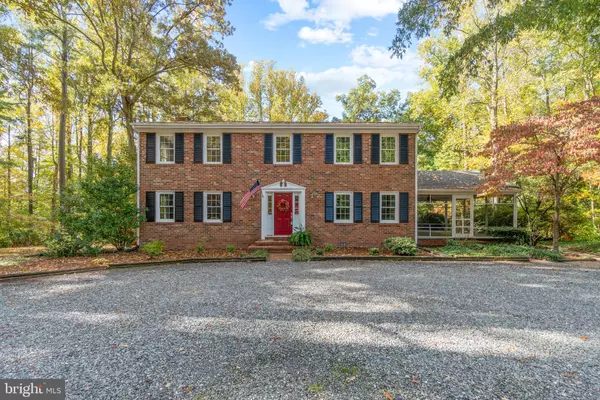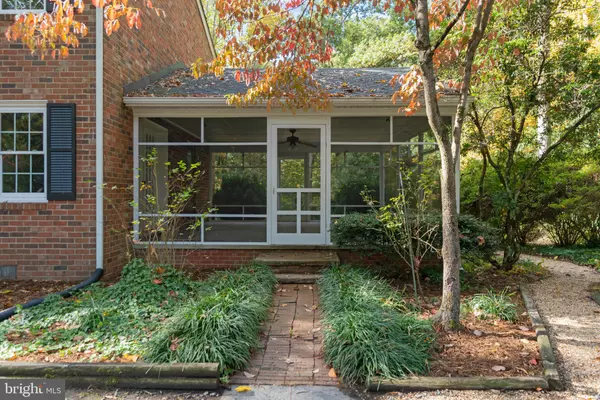For more information regarding the value of a property, please contact us for a free consultation.
290 MONROE ST Montross, VA 22520
Want to know what your home might be worth? Contact us for a FREE valuation!

Our team is ready to help you sell your home for the highest possible price ASAP
Key Details
Sold Price $355,000
Property Type Single Family Home
Sub Type Detached
Listing Status Sold
Purchase Type For Sale
Square Footage 2,688 sqft
Price per Sqft $132
Subdivision Montross
MLS Listing ID VAWE2000922
Sold Date 01/14/22
Style Colonial
Bedrooms 4
Full Baths 2
Half Baths 1
HOA Y/N N
Abv Grd Liv Area 2,688
Originating Board BRIGHT
Year Built 1968
Annual Tax Amount $1,222
Tax Year 2017
Lot Size 1.460 Acres
Acres 1.46
Property Description
Custom all brick colonial with circular driveway on premium 1.46 acre lot designed by a master gardener with mature pink azaleas, dogwoods, forsythia, boxwoods and large level backyard backing to trees*Great location in the Town of Montross convenient to town but still close to the Potomac River, the Rappahannock River, breweries and wineries*Formal dining room features custom moulding, fresh paint and offers French doors which lead to the side screened porch*Large family room with newer TimberCraft floors, built ins and wood burning fireplace*Kitchen with separate breakfast area also leads to side screened porch*Main level also features large living room and powder room*Upper level features 4 large bedrooms and 2 full baths including master suite with master bath*Unfinished walkout lower level is great for storage and offers laundry hookup*This home has many recent updates including new indoor 3 1/2 ton heat pump (2021), windows (2007), roof (2007), flooring in family room (2020) and so much more! This home is connected to public water and is currently on septic but fees have been paid to connect to public sewer.
Location
State VA
County Westmoreland
Zoning RESIDENTIAL
Rooms
Basement Unfinished, Walkout Level
Interior
Interior Features Breakfast Area, Built-Ins, Carpet, Ceiling Fan(s), Chair Railings, Crown Moldings, Family Room Off Kitchen, Floor Plan - Traditional, Formal/Separate Dining Room, Wood Floors
Hot Water Electric
Heating Heat Pump(s)
Cooling Central A/C
Flooring Carpet, Luxury Vinyl Plank
Fireplaces Number 1
Fireplaces Type Wood
Equipment Cooktop, Dishwasher, Dryer, Exhaust Fan, Icemaker, Oven - Wall, Refrigerator, Washer
Fireplace Y
Appliance Cooktop, Dishwasher, Dryer, Exhaust Fan, Icemaker, Oven - Wall, Refrigerator, Washer
Heat Source Electric
Exterior
Exterior Feature Porch(es), Screened
Water Access N
View Trees/Woods
Accessibility None
Porch Porch(es), Screened
Garage N
Building
Lot Description Backs - Open Common Area, Backs to Trees, Landscaping, Level, No Thru Street
Story 3
Foundation Brick/Mortar
Sewer Public Hook/Up Avail, Septic = # of BR
Water Public
Architectural Style Colonial
Level or Stories 3
Additional Building Above Grade, Below Grade
New Construction N
Schools
Elementary Schools Montross
Middle Schools Montross
High Schools Washington & Lee
School District Westmoreland County Public Schools
Others
Senior Community No
Tax ID 34 121R
Ownership Fee Simple
SqFt Source Assessor
Acceptable Financing Conventional, FHA, VA, Seller Financing, USDA
Listing Terms Conventional, FHA, VA, Seller Financing, USDA
Financing Conventional,FHA,VA,Seller Financing,USDA
Special Listing Condition Standard
Read Less

Bought with Melissa J Stewart • Coldwell Banker Elite



