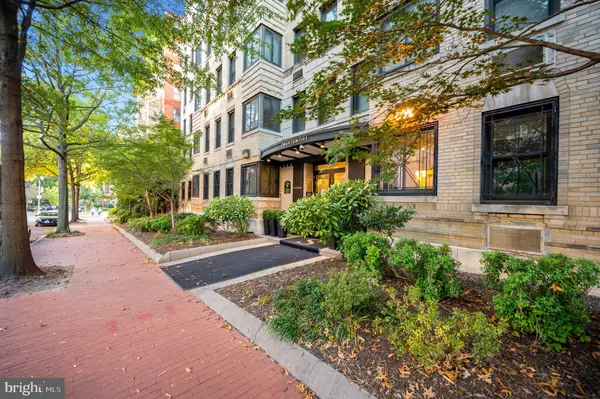For more information regarding the value of a property, please contact us for a free consultation.
1010 NW 25TH ST NW #706 Washington, DC 20037
Want to know what your home might be worth? Contact us for a FREE valuation!

Our team is ready to help you sell your home for the highest possible price ASAP
Key Details
Sold Price $230,000
Property Type Condo
Sub Type Condo/Co-op
Listing Status Sold
Purchase Type For Sale
Square Footage 381 sqft
Price per Sqft $603
Subdivision Foggy Bottom
MLS Listing ID DCDC2018308
Sold Date 03/24/22
Style Art Deco
Full Baths 1
Condo Fees $321/mo
HOA Y/N N
Abv Grd Liv Area 381
Originating Board BRIGHT
Year Built 1938
Annual Tax Amount $1,812
Tax Year 2021
Property Description
Welcome to this top floor well maintained and updated studio in the Swarthmore Condominium located on a quiet street nestled in a prime location conveniently located close to Georgetown, West End, Metro Stations, GW Hospital, World Bank, IMF, Whole Foods Market, Restaurants, Trader Joe`s and much more.The common area of the building has been recently remodeled offering a fresh-clean look with an inviting lobby. Unit has been recently painted, floors refinished, bathroom and kitchen upgraded. Wall unit replaced in 2020. With rooftop, gym, and upgraded look this offering is a great and convenient opportunity to enjoy the convenience of the city.
Location
State DC
County Washington
Zoning RESIDENTIAL
Direction South
Rooms
Other Rooms Living Room, Dining Room, Kitchen, Foyer, Bathroom 1
Interior
Hot Water Natural Gas
Heating Wall Unit
Cooling Wall Unit
Flooring Wood
Equipment Dishwasher, Disposal, Microwave, Refrigerator, Oven/Range - Gas
Fireplace N
Window Features Double Pane
Appliance Dishwasher, Disposal, Microwave, Refrigerator, Oven/Range - Gas
Heat Source Electric
Laundry Common, Basement
Exterior
Utilities Available Natural Gas Available, Cable TV, Water Available, Electric Available
Amenities Available Common Grounds, Elevator, Exercise Room, Extra Storage, Security
Water Access N
View City
Street Surface Paved
Accessibility Elevator, None
Road Frontage City/County
Garage N
Building
Story 1
Unit Features Mid-Rise 5 - 8 Floors
Sewer Public Sewer
Water Public
Architectural Style Art Deco
Level or Stories 1
Additional Building Above Grade, Below Grade
Structure Type Dry Wall,Plaster Walls
New Construction N
Schools
School District District Of Columbia Public Schools
Others
Pets Allowed Y
HOA Fee Include Electricity,Gas,Heat,Sewer,Water,Trash,Reserve Funds,Ext Bldg Maint,Common Area Maintenance,Management
Senior Community No
Tax ID 0015//2130
Ownership Condominium
Security Features Intercom,Electric Alarm,Carbon Monoxide Detector(s),Window Grills,Surveillance Sys
Horse Property N
Special Listing Condition Standard
Pets Allowed Size/Weight Restriction
Read Less

Bought with Schekeeb Sidiqi • TTR Sotheby's International Realty



