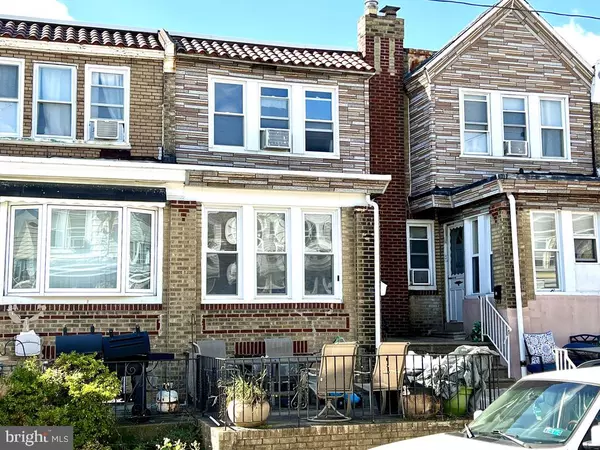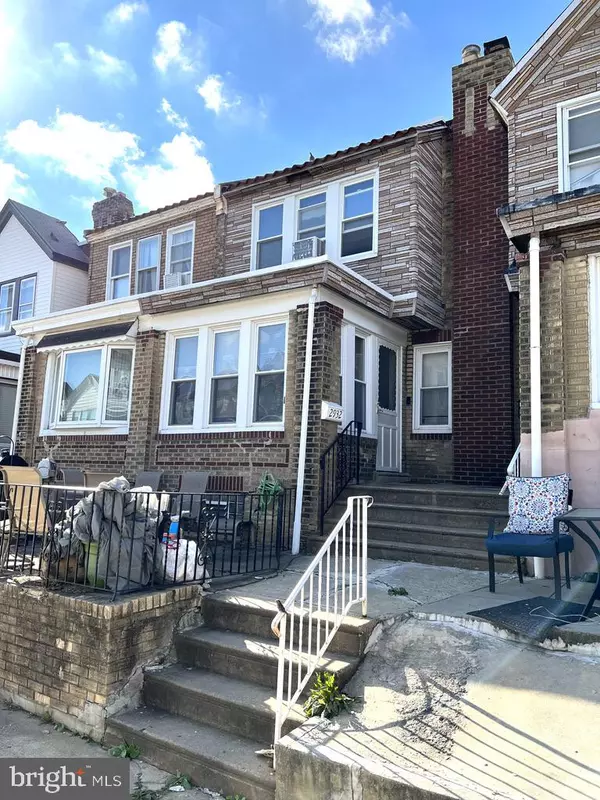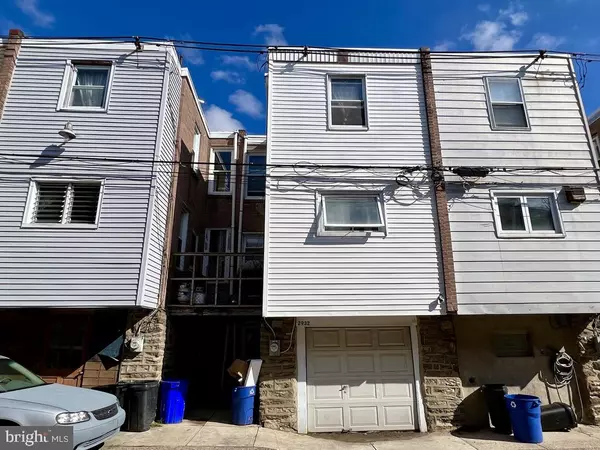For more information regarding the value of a property, please contact us for a free consultation.
2932 MCKINLEY ST Philadelphia, PA 19149
Want to know what your home might be worth? Contact us for a FREE valuation!

Our team is ready to help you sell your home for the highest possible price ASAP
Key Details
Sold Price $180,000
Property Type Townhouse
Sub Type Interior Row/Townhouse
Listing Status Sold
Purchase Type For Sale
Square Footage 1,278 sqft
Price per Sqft $140
Subdivision Mayfair (West)
MLS Listing ID PAPH2039366
Sold Date 12/30/21
Style Straight Thru
Bedrooms 3
Full Baths 1
Half Baths 1
HOA Y/N N
Abv Grd Liv Area 1,278
Originating Board BRIGHT
Year Built 1940
Annual Tax Amount $1,684
Tax Year 2021
Lot Size 991 Sqft
Acres 0.02
Lot Dimensions 15.25 x 65.00
Property Description
Well maintained 3 bedrooms and 1.5 bathrooms home for sale in the Mayfair neighborhood of Philadelphia with one car garage. The first floor is a mostly open concept with a large foyer, living room, dining room, and separate kitchen with access to a small back deck. The first floor also includes a half bathroom. Upstairs on the 2nd level, there are three bedrooms. The primary bedroom at the front of the 2nd floor is the largest. Next to it is a full bathroom. In the middle of the 2nd floor is a smaller bedroom and at the back of the 2nd floor is a medium-sized bedroom. The floors are carpeted throughout and the kitchen and bathrooms feature tile flooring. The basement is unfinished but offers plenty of storage and a laundry area. From the basement, you can access the garage through the back door. The home is well maintained with updated electricity and plumbing. From this location, you have easy access to many shopping and dining areas as well as I95 and Roosevelt Blvd. Schedule a tour today and get ready to move. Move-in, Unpack, Enjoy.
Location
State PA
County Philadelphia
Area 19149 (19149)
Zoning RSA5
Direction Southeast
Rooms
Other Rooms Living Room, Dining Room, Primary Bedroom, Bedroom 2, Kitchen, Bedroom 1
Basement Partial
Interior
Interior Features Kitchen - Eat-In
Hot Water Natural Gas
Heating Hot Water
Cooling Wall Unit
Flooring Carpet, Ceramic Tile
Fireplace N
Heat Source Natural Gas
Laundry Lower Floor
Exterior
Parking Features Built In
Garage Spaces 1.0
Water Access N
Roof Type Flat
Accessibility None
Attached Garage 1
Total Parking Spaces 1
Garage Y
Building
Story 2
Foundation Other
Sewer Public Sewer
Water Public
Architectural Style Straight Thru
Level or Stories 2
Additional Building Above Grade, Below Grade
New Construction N
Schools
School District The School District Of Philadelphia
Others
Senior Community No
Tax ID 621250100
Ownership Fee Simple
SqFt Source Assessor
Acceptable Financing Conventional, VA, FHA 203(b)
Listing Terms Conventional, VA, FHA 203(b)
Financing Conventional,VA,FHA 203(b)
Special Listing Condition Standard
Read Less

Bought with Jim Byrd • Keller Williams Real Estate - Bensalem



