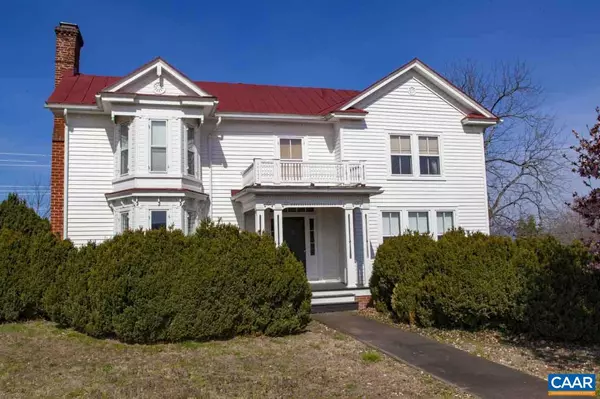For more information regarding the value of a property, please contact us for a free consultation.
4207 JACKS SHOP RD Rochelle, VA 22738
Want to know what your home might be worth? Contact us for a FREE valuation!

Our team is ready to help you sell your home for the highest possible price ASAP
Key Details
Sold Price $640,000
Property Type Single Family Home
Sub Type Detached
Listing Status Sold
Purchase Type For Sale
Square Footage 3,792 sqft
Price per Sqft $168
Subdivision None Available
MLS Listing ID 589404
Sold Date 02/03/20
Style Victorian
Bedrooms 3
Full Baths 3
Half Baths 1
HOA Y/N N
Abv Grd Liv Area 3,542
Originating Board CAAR
Year Built 1830
Annual Tax Amount $2,295
Tax Year 2017
Lot Size 22.720 Acres
Acres 22.72
Property Description
Historic & Renovated Victorian 1830's home & 22 gorgeous acres of farm land & Blue Ridge Views. 28'x200' former poultry barn made of cinderblock waiting for a new purpose. Several nice storage buildings.The House features a private bath in all 3 bedrooms. Custom kitchen w/ soapstone counters, upscale appliances, island w/ butcher block, gas cook top & farm sink. Separate dining, living & family rooms. Hardwood & heart pine floors throughout. An abundance of windows fill the home w/ light. Fenced pasture & fenced yard. A spring fed stream meanders through a wooded edge of the property. There is a garden spot outside the yard. Lots of pasture for any type of livestock.Currently hayed by a neighbor to keep in land use. No septic info available,Soapstone Counter,Wood Cabinets,Fireplace in Dining Room,Fireplace in Living Room
Location
State VA
County Madison
Zoning A-1
Rooms
Other Rooms Living Room, Dining Room, Primary Bedroom, Kitchen, Family Room, Breakfast Room, Office, Full Bath, Half Bath, Additional Bedroom
Basement Partial, Unfinished, Windows
Interior
Interior Features Walk-in Closet(s), Breakfast Area, Kitchen - Eat-In, Kitchen - Island, Recessed Lighting
Heating Heat Pump(s)
Cooling Central A/C
Flooring Ceramic Tile, Hardwood
Fireplaces Number 2
Fireplaces Type Wood, Insert
Equipment Water Conditioner - Owned, Dryer, Washer, Dishwasher, Disposal, Oven - Double, Refrigerator
Fireplace Y
Window Features Screens,Storm
Appliance Water Conditioner - Owned, Dryer, Washer, Dishwasher, Disposal, Oven - Double, Refrigerator
Heat Source Propane - Owned
Exterior
Exterior Feature Patio(s), Porch(es)
Fence Other, Board, Picket, Fully, Partially
View Mountain, Pasture, Garden/Lawn
Roof Type Metal
Farm Other,Livestock,Horse,Poultry
Accessibility None
Porch Patio(s), Porch(es)
Road Frontage Public
Garage N
Building
Lot Description Landscaping, Level, Open, Sloping
Story 2
Foundation Stone
Sewer Septic Exists
Water Well
Architectural Style Victorian
Level or Stories 2
Additional Building Above Grade, Below Grade
New Construction N
Schools
Elementary Schools Madison Primary
Middle Schools Wetsel
High Schools Madison (Madison)
School District Madison County Public Schools
Others
Ownership Other
Horse Property Y
Special Listing Condition Standard
Read Less

Bought with KRISTIN SOROKTI • STORY HOUSE REAL ESTATE



