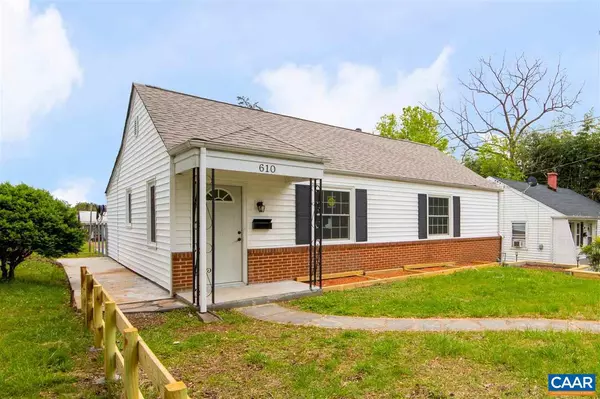For more information regarding the value of a property, please contact us for a free consultation.
610 GILLESPIE AVE AVE Charlottesville, VA 22902
Want to know what your home might be worth? Contact us for a FREE valuation!

Our team is ready to help you sell your home for the highest possible price ASAP
Key Details
Sold Price $350,000
Property Type Single Family Home
Sub Type Detached
Listing Status Sold
Purchase Type For Sale
Square Footage 2,244 sqft
Price per Sqft $155
Subdivision Locust Grove
MLS Listing ID 602837
Sold Date 10/22/20
Style Ranch/Rambler
Bedrooms 3
Full Baths 2
HOA Y/N N
Abv Grd Liv Area 1,757
Originating Board CAAR
Year Built 1950
Annual Tax Amount $3,246
Tax Year 2019
Lot Size 9,147 Sqft
Acres 0.21
Property Description
Martha Jefferson Neighborhood RENOVATED 3 bedroom home in the heart of Charlottesville! FLAT YARD! MINUTES FROM DOWNTOWN! Refinished wood floors throughout. Kitchen has stainless steel appliances, butcher block countertops, and ample cabinet space. Master suite on main floor with gorgeous master bathroom. Both bathrooms have brand new fixtures and beautiful white marble tile flooring. 2 more bedrooms on the 2nd floor. Large lower level great room with custom stone fireplace! Fully fenced back yard with large patio. Large workshop/shed and plenty of storage space. Great curb appeal with stone pathway and raised bed gardens. Wonderful location, walk to downtown mall in under 10 minutes.,White Cabinets,Fireplace in Basement
Location
State VA
County Charlottesville City
Zoning R-2
Rooms
Other Rooms Living Room, Dining Room, Primary Bedroom, Kitchen, Great Room, Office, Primary Bathroom, Full Bath, Additional Bedroom
Basement Fully Finished, Heated, Interior Access, Outside Entrance, Walkout Level, Windows
Main Level Bedrooms 1
Interior
Interior Features Skylight(s), Entry Level Bedroom
Heating Central
Cooling Central A/C
Flooring Ceramic Tile, Hardwood
Fireplaces Number 1
Equipment Dryer, Washer/Dryer Hookups Only, Washer, Dishwasher, Oven/Range - Electric, Refrigerator
Fireplace Y
Window Features Double Hung
Appliance Dryer, Washer/Dryer Hookups Only, Washer, Dishwasher, Oven/Range - Electric, Refrigerator
Exterior
Exterior Feature Patio(s), Porch(es)
Roof Type Composite
Accessibility None
Porch Patio(s), Porch(es)
Garage N
Building
Story 1
Foundation Block
Sewer Public Sewer
Water Public
Architectural Style Ranch/Rambler
Level or Stories 1
Additional Building Above Grade, Below Grade
Structure Type High
New Construction N
Schools
Elementary Schools Burnley-Moran
Middle Schools Walker & Buford
High Schools Charlottesville
School District Charlottesville Cty Public Schools
Others
Senior Community No
Ownership Other
Special Listing Condition Standard
Read Less

Bought with JACKIE KINGMA • NEST REALTY GROUP



