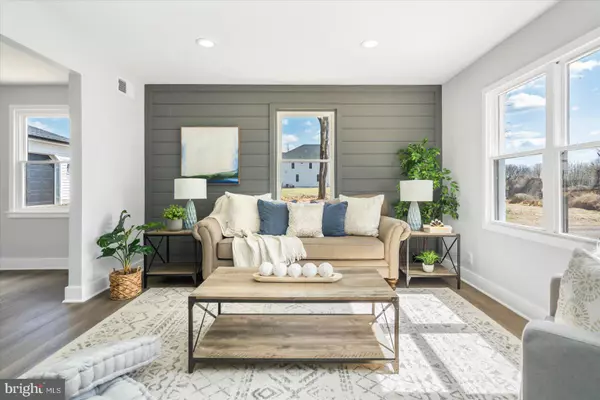For more information regarding the value of a property, please contact us for a free consultation.
4210 SWEET AIR RD Baldwin, MD 21013
Want to know what your home might be worth? Contact us for a FREE valuation!

Our team is ready to help you sell your home for the highest possible price ASAP
Key Details
Sold Price $575,000
Property Type Single Family Home
Sub Type Detached
Listing Status Sold
Purchase Type For Sale
Square Footage 2,016 sqft
Price per Sqft $285
Subdivision None Available
MLS Listing ID MDBC2030816
Sold Date 04/13/22
Style Colonial
Bedrooms 4
Full Baths 2
Half Baths 1
HOA Y/N N
Abv Grd Liv Area 2,016
Originating Board BRIGHT
Year Built 1971
Annual Tax Amount $3,595
Tax Year 2021
Lot Size 1.240 Acres
Acres 1.24
Lot Dimensions 2.00 x
Property Description
Remarkable full and new custom high quality renovation! Center foyer style colonial in Baldwin with high quality materials and craftsmanship. Bright and open floor plan allows for a flowing layout. This house has been completely renovated from top to bottom. Beautiful kitchen with shaker cabinets, soft close doors and drawers, quartz countertops, stainless appliances with a stylish backsplash. Separate laundry room to the side of kitchen with a second rear entry. Custom vanities in all bathrooms. Master bathroom with a spacious standing shower with custom tile work. Upgraded trim throughout with highlight walls in many of the rooms. Ceiling fans throughout. Unique and complimenting color scheme throughout. Front and rear porches constructed with big timber and black metal roofs. From the kitchen, bathrooms, custom tile work and trim to the exterior features and living space, this house has it all! A very up to date look and feel. All mechanicals have been replaced, new roof, black windows with matching black gutters and downspouts, board and batten siding, garage door openers, etc. Too much to mention! Come and see this breathtaking renovation in Baldwin.
Location
State MD
County Baltimore
Zoning R
Interior
Hot Water Electric
Heating Forced Air
Cooling Central A/C
Heat Source Electric
Exterior
Parking Features Garage - Front Entry
Garage Spaces 2.0
Water Access N
Accessibility None
Total Parking Spaces 2
Garage Y
Building
Story 2
Foundation Slab
Sewer On Site Septic
Water Well
Architectural Style Colonial
Level or Stories 2
Additional Building Above Grade, Below Grade
New Construction N
Schools
Elementary Schools Carroll Manor
Middle Schools Cockeysville
High Schools Dulaney
School District Baltimore County Public Schools
Others
Senior Community No
Tax ID 04101600001530
Ownership Fee Simple
SqFt Source Assessor
Special Listing Condition Standard
Read Less

Bought with Cara B Chester • AB & Co Realtors, Inc.



