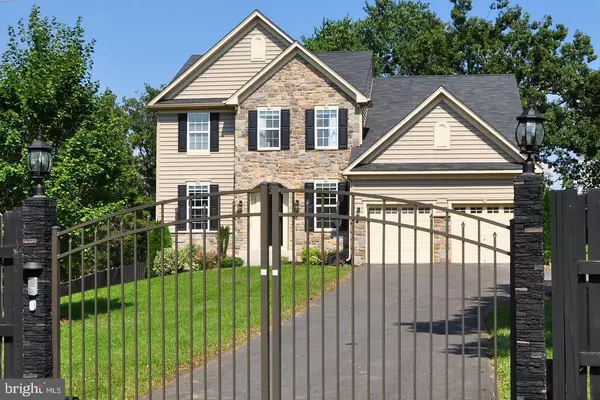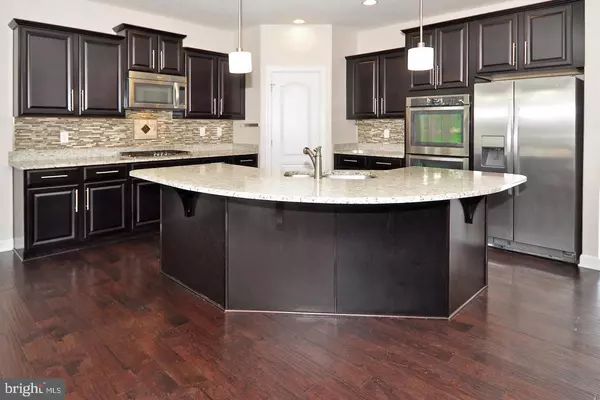For more information regarding the value of a property, please contact us for a free consultation.
14830 JORDAN LN Haymarket, VA 20169
Want to know what your home might be worth? Contact us for a FREE valuation!

Our team is ready to help you sell your home for the highest possible price ASAP
Key Details
Sold Price $780,000
Property Type Single Family Home
Sub Type Detached
Listing Status Sold
Purchase Type For Sale
Square Footage 3,534 sqft
Price per Sqft $220
Subdivision Piedmont Mews
MLS Listing ID VAPW2019688
Sold Date 03/04/22
Style Colonial
Bedrooms 4
Full Baths 3
Half Baths 1
HOA Y/N N
Abv Grd Liv Area 2,798
Originating Board BRIGHT
Year Built 2014
Annual Tax Amount $6,690
Tax Year 2021
Lot Size 0.715 Acres
Acres 0.71
Property Description
Looking for that ONE OF A KIND home close to shopping, restaurants and tons of fun for the family yet located on your own private, large peaceful lot. This beautiful Energy Star Home is built on .71 acres with a fully fenced yard and Security Gate. Outside features a large trek deck and sport court while you can relax indoors in the open concept main level with gleaming wide plank hardwood Floors. There is plenty of room for entertainment for all seasons! The lower level walk out fully finished basement features a Media Rm, additional room/workout room and full bathroom with extra room for 5th bedroom option. A MUST SEE! Follow CDC Guidelines, view by appointment only. Owner Agent. More photos coming soon!! Accepting sight unseen offers.
Location
State VA
County Prince William
Zoning R6
Rooms
Other Rooms Dining Room, Primary Bedroom, Bedroom 2, Bedroom 3, Kitchen, Family Room, Breakfast Room, Bedroom 1, Study, Exercise Room, Laundry, Office, Bathroom 1, Bathroom 3, Bonus Room, Primary Bathroom, Half Bath
Basement Daylight, Full, Space For Rooms, Walkout Level, Sump Pump, Fully Finished
Interior
Interior Features Kitchen - Gourmet, Breakfast Area, Combination Kitchen/Living, Kitchen - Island, Primary Bath(s), Chair Railings, Upgraded Countertops, Crown Moldings, Window Treatments, Wainscotting, Wood Floors, Floor Plan - Open
Hot Water Natural Gas
Heating Forced Air
Cooling Central A/C
Equipment Cooktop, Disposal, Dryer - Front Loading, ENERGY STAR Clothes Washer, ENERGY STAR Refrigerator, Exhaust Fan, Extra Refrigerator/Freezer, Icemaker, Oven - Self Cleaning, Oven - Wall, Oven/Range - Gas, Refrigerator, Washer - Front Loading, Water Conditioner - Owned, Water Heater - High-Efficiency
Fireplace N
Appliance Cooktop, Disposal, Dryer - Front Loading, ENERGY STAR Clothes Washer, ENERGY STAR Refrigerator, Exhaust Fan, Extra Refrigerator/Freezer, Icemaker, Oven - Self Cleaning, Oven - Wall, Oven/Range - Gas, Refrigerator, Washer - Front Loading, Water Conditioner - Owned, Water Heater - High-Efficiency
Heat Source Natural Gas
Laundry Upper Floor, Washer In Unit, Dryer In Unit
Exterior
Exterior Feature Deck(s)
Parking Features Additional Storage Area, Garage - Front Entry, Garage Door Opener
Garage Spaces 6.0
Fence Board, Fully
Water Access N
Accessibility Other
Porch Deck(s)
Attached Garage 2
Total Parking Spaces 6
Garage Y
Building
Lot Description Secluded, Trees/Wooded, Private
Story 3
Foundation Other
Sewer Public Sewer
Water Public
Architectural Style Colonial
Level or Stories 3
Additional Building Above Grade, Below Grade
Structure Type 9'+ Ceilings
New Construction N
Schools
School District Prince William County Public Schools
Others
Pets Allowed Y
Senior Community No
Tax ID 7398-00-5794
Ownership Fee Simple
SqFt Source Assessor
Security Features Security Gate,Smoke Detector
Horse Property N
Special Listing Condition Standard
Pets Allowed No Pet Restrictions
Read Less

Bought with Michael J Coster • Pearson Smith Realty, LLC



