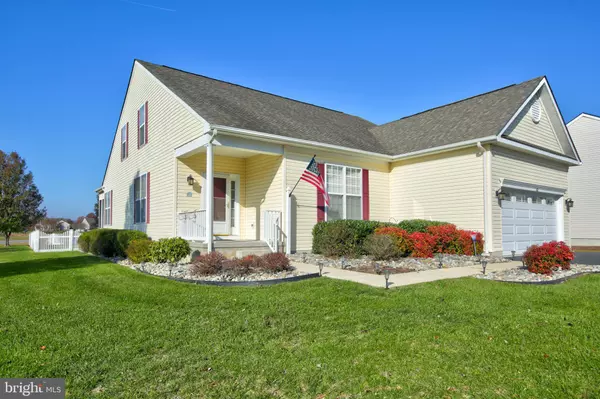For more information regarding the value of a property, please contact us for a free consultation.
52 WANOMA CIR Rehoboth Beach, DE 19971
Want to know what your home might be worth? Contact us for a FREE valuation!

Our team is ready to help you sell your home for the highest possible price ASAP
Key Details
Sold Price $405,000
Property Type Single Family Home
Sub Type Detached
Listing Status Sold
Purchase Type For Sale
Square Footage 3,170 sqft
Price per Sqft $127
Subdivision Villages Of Old Landing Ii
MLS Listing ID DESU153290
Sold Date 03/04/20
Style Coastal
Bedrooms 4
Full Baths 4
HOA Fees $83/qua
HOA Y/N Y
Abv Grd Liv Area 2,200
Originating Board BRIGHT
Year Built 2003
Annual Tax Amount $1,252
Tax Year 2019
Lot Size 9,583 Sqft
Acres 0.22
Lot Dimensions 79.00 x 114.00
Property Description
GORGEOUS. COASTAL. LUXURY. Living is easy in this impressive and much sought after Rehoboth Beach Villages of Old Landing community. This fabulous family home sits on a corner lot with an outstanding view of the pond, that features bright, airy rooms with an open space floor concept. The main level features a formal living room, separate dining area, a luxurious master bedroom with master bath and an expansive walk-in closet. The Bedroom/Den has a Murphy Bed and Built-In Desk and cabinet areas. The spacious eat in kitchen has stainless steel appliances, abundant countertops and is open to the family room. The partially finished basement has a large game/television area for family to relax and enjoy one each others company, and shoot a game of pool. Basement also includes a full bathroom, a spare room (used by previous owners as a bedroom for additional sleeping space), plus plenty of additional storage space. Upstairs has two spacious bedrooms that share a common bathroom. Each bedroom can accommodate two queen beds easily with space to spare. Relax in the beautiful sun room that features with ductless HVAC that leads out to an extra large deck, and fenced-in yard with a community open area directly behind and a great view of the pond. Take nature strolls around the neighborhood and the pond. Make this family home yours!
Location
State DE
County Sussex
Area Lewes Rehoboth Hundred (31009)
Zoning MR
Rooms
Other Rooms Living Room, Dining Room, Primary Bedroom, Bedroom 2, Bedroom 3, Bedroom 4, Kitchen, Family Room, Foyer, Sun/Florida Room, Mud Room, Bathroom 2, Bathroom 3, Bonus Room, Primary Bathroom, Full Bath
Basement Full, Heated, Partially Finished, Sump Pump
Main Level Bedrooms 2
Interior
Interior Features Ceiling Fan(s)
Hot Water Instant Hot Water, Propane
Heating Forced Air, Zoned
Cooling Central A/C, Heat Pump(s), Zoned
Flooring Carpet, Ceramic Tile, Laminated, Wood
Equipment Dishwasher, Disposal, Dryer, Extra Refrigerator/Freezer, Instant Hot Water, Microwave, Oven/Range - Electric, Range Hood, Refrigerator, Stainless Steel Appliances, Washer
Furnishings No
Appliance Dishwasher, Disposal, Dryer, Extra Refrigerator/Freezer, Instant Hot Water, Microwave, Oven/Range - Electric, Range Hood, Refrigerator, Stainless Steel Appliances, Washer
Heat Source Propane - Leased
Exterior
Exterior Feature Deck(s), Enclosed, Porch(es)
Parking Features Garage - Front Entry
Garage Spaces 5.0
Fence Vinyl
Utilities Available Cable TV, Electric Available, Phone, Sewer Available, Water Available
Amenities Available Club House, Pool - Outdoor, Swimming Pool
Water Access N
Roof Type Shingle
Street Surface Paved
Accessibility None
Porch Deck(s), Enclosed, Porch(es)
Attached Garage 2
Total Parking Spaces 5
Garage Y
Building
Lot Description Corner, Irregular, Rear Yard
Story 2
Sewer Public Sewer
Water Public
Architectural Style Coastal
Level or Stories 2
Additional Building Above Grade, Below Grade
Structure Type 9'+ Ceilings
New Construction N
Schools
School District Cape Henlopen
Others
Pets Allowed Y
HOA Fee Include Common Area Maintenance,Pool(s),Snow Removal,Road Maintenance
Senior Community No
Tax ID 334-18.00-549.00
Ownership Fee Simple
SqFt Source Estimated
Acceptable Financing Cash, Conventional
Listing Terms Cash, Conventional
Financing Cash,Conventional
Special Listing Condition Standard
Pets Allowed Cats OK, Dogs OK, Number Limit
Read Less

Bought with Dustin Oldfather • Monument Sotheby's International Realty



