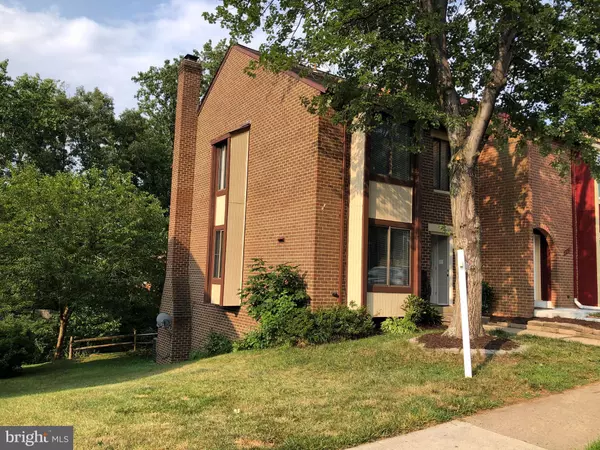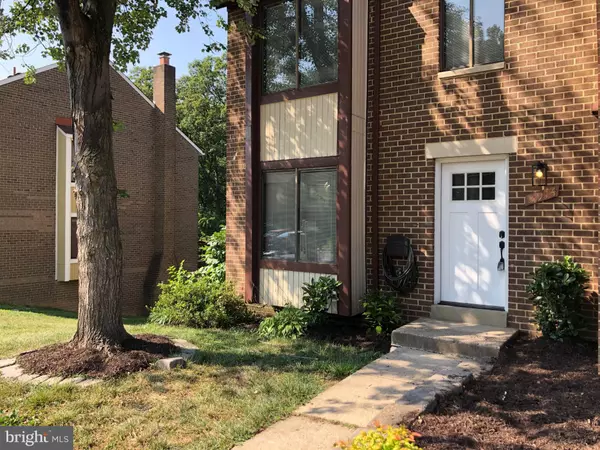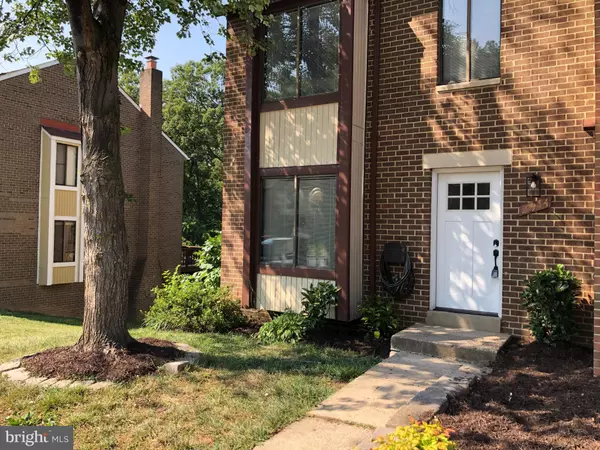For more information regarding the value of a property, please contact us for a free consultation.
2914 CAMBRIDGE DR Woodbridge, VA 22192
Want to know what your home might be worth? Contact us for a FREE valuation!

Our team is ready to help you sell your home for the highest possible price ASAP
Key Details
Sold Price $391,000
Property Type Townhouse
Sub Type End of Row/Townhouse
Listing Status Sold
Purchase Type For Sale
Square Footage 1,944 sqft
Price per Sqft $201
Subdivision Woodmark Of Lake Ridge
MLS Listing ID VAPW2003870
Sold Date 09/03/21
Style Traditional
Bedrooms 3
Full Baths 2
Half Baths 2
HOA Fees $74/qua
HOA Y/N Y
Abv Grd Liv Area 1,400
Originating Board BRIGHT
Year Built 1977
Annual Tax Amount $3,861
Tax Year 2020
Lot Size 2,326 Sqft
Acres 0.05
Property Description
***UNDER CONTRACT***Very nice end unit brick townhome in the Lake Ridge Community. This remodeled end unit home has expanded dining room and primary bathroom bump outs on the side of the home with windows that help flood the areas with natural light. Fresh remodel includes: New paint, New water resistant laminate floors on main level, new interior 6 panel doors, new glass top front door, new carpet on bedroom room level and the basement level. All new kitchen cabinets, new kitchen appliances. Professionally re-glazed bathroom tubs, shower and tile walls. New vanity cabinets, vanity tops, fixtures, mirrors, toilets etc. Bedroom level bathrooms also have new tile floors.
New modern door hardware throughout. New light fixtures throughout. New 50 Gallon Hot Water Heater. Furnace installed 2019. The basement has a very large open recreation room with wall to wall , floor to ceiling Brick fireplace with blower. Built in brick bar/ work center.
Large laundry room with high end matching Whirlpool Duet front loading washing machine and dryer, (as is).
This end unit provides a larger yard, brick end wall with brick chimney, landscaped side yard, 2 bump outs with windows. Two dedicated parking spaces (2914) directly in front and several visitor spots directly across from this home. Trash Service, LRPRA Pools, Tennis and Basketball courts etc. Agent related to seller.
Location
State VA
County Prince William
Zoning RPC
Rooms
Other Rooms Living Room, Dining Room, Primary Bedroom, Bedroom 2, Bedroom 3, Kitchen, Laundry, Recreation Room
Basement Full
Interior
Interior Features Kitchen - Table Space, Primary Bath(s), Floor Plan - Open, Upgraded Countertops
Hot Water Electric
Heating Heat Pump(s)
Cooling Central A/C
Flooring Ceramic Tile, Laminated, Carpet
Fireplaces Number 1
Fireplaces Type Mantel(s), Fireplace - Glass Doors
Equipment Dishwasher, Disposal, Refrigerator, Built-In Microwave, Dryer - Front Loading, Oven - Self Cleaning, Dual Flush Toilets, Washer - Front Loading
Furnishings No
Fireplace Y
Appliance Dishwasher, Disposal, Refrigerator, Built-In Microwave, Dryer - Front Loading, Oven - Self Cleaning, Dual Flush Toilets, Washer - Front Loading
Heat Source Electric
Laundry Basement
Exterior
Exterior Feature Deck(s)
Parking On Site 2
Amenities Available Pool - Outdoor, Tennis Courts, Tot Lots/Playground, Boat Ramp
Water Access N
View Trees/Woods
Roof Type Asphalt
Street Surface Black Top
Accessibility None
Porch Deck(s)
Garage N
Building
Lot Description Backs to Trees
Story 3
Sewer Public Septic, Public Sewer
Water Public
Architectural Style Traditional
Level or Stories 3
Additional Building Above Grade, Below Grade
Structure Type Dry Wall
New Construction N
Schools
Elementary Schools Antietam
Middle Schools Lake Ridge
High Schools Woodbridge
School District Prince William County Public Schools
Others
Pets Allowed Y
HOA Fee Include Trash,Pool(s)
Senior Community No
Tax ID 8293-54-7644
Ownership Fee Simple
SqFt Source Assessor
Security Features Main Entrance Lock,Smoke Detector
Acceptable Financing Cash, Conventional, FHA, VA
Horse Property N
Listing Terms Cash, Conventional, FHA, VA
Financing Cash,Conventional,FHA,VA
Special Listing Condition Standard
Pets Allowed No Pet Restrictions
Read Less

Bought with John R. Lytle • Pearson Smith Realty, LLC



