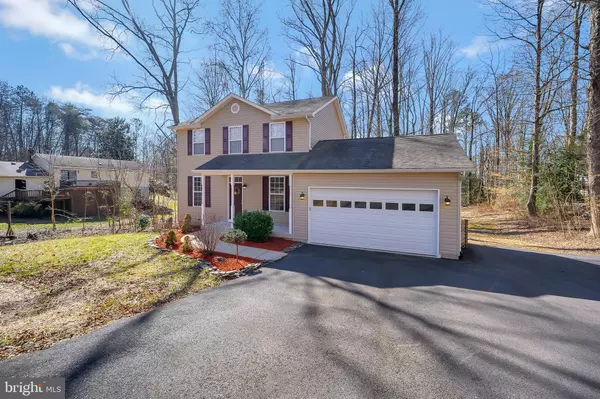For more information regarding the value of a property, please contact us for a free consultation.
7372 CLEVELAND DR King George, VA 22485
Want to know what your home might be worth? Contact us for a FREE valuation!

Our team is ready to help you sell your home for the highest possible price ASAP
Key Details
Sold Price $315,500
Property Type Single Family Home
Sub Type Detached
Listing Status Sold
Purchase Type For Sale
Square Footage 1,624 sqft
Price per Sqft $194
Subdivision Presidential Lakes
MLS Listing ID VAKG121000
Sold Date 04/16/21
Style Colonial
Bedrooms 3
Full Baths 2
Half Baths 1
HOA Fees $65/ann
HOA Y/N Y
Abv Grd Liv Area 1,624
Originating Board BRIGHT
Year Built 2009
Annual Tax Amount $1,544
Tax Year 2020
Lot Size 0.587 Acres
Acres 0.59
Property Description
This 3 bedroom, 2 bath home at 7372 Cleveland Drive in Presidential Lakes is a must see. The main level boasts 9-ft ceilings throughout. An eat-in kitchen, separate dining room, bath, and living room, complete with gas fireplace, comprise the first floor living area. From the kitchen, move outdoors to entertain guests on the 16 x 12 ft. rear deck -- or enjoy your privacy while relaxing and taking in the beautiful view of Lake Madison. The master bedroom/bathroom suite and the two additional bedrooms on the second level have vaulted ceilings and ceiling fans. In addition, a hall bath and laundry room are located on the second floor for added convenience, Fully finished basement features crown molding throughout. A den, an exercise room, and a recreation room with a built-in entertainment cabinet and sliding glass doors that lead to an outdoor Tiki bar, complete the lower level. The home also offers a radon mitigation system and a large 20 x 20 garage with plenty of room for two cars. Residents enjoy the amenities of the Presidential Lakes community: clubhouse, pool, tennis courts, playgrounds, basketball courts, and spacious lakes for boating and fishing.
Location
State VA
County King George
Zoning R-1
Rooms
Other Rooms Living Room, Dining Room, Bedroom 2, Bedroom 3, Kitchen, Den, Bedroom 1, Exercise Room, Recreation Room, Bathroom 1
Basement Full
Main Level Bedrooms 3
Interior
Interior Features Ceiling Fan(s), Chair Railings, Crown Moldings, Formal/Separate Dining Room, Kitchen - Eat-In, Kitchen - Island, Pantry, Tub Shower, Window Treatments, Combination Kitchen/Living
Hot Water Electric
Heating Heat Pump(s)
Cooling Heat Pump(s), Central A/C, Ceiling Fan(s)
Fireplaces Type Gas/Propane
Equipment Built-In Microwave, Dishwasher, Dryer, Oven - Self Cleaning, Refrigerator, Washer
Fireplace Y
Appliance Built-In Microwave, Dishwasher, Dryer, Oven - Self Cleaning, Refrigerator, Washer
Heat Source Electric
Laundry Upper Floor
Exterior
Parking Features Garage - Front Entry, Garage Door Opener
Garage Spaces 2.0
Water Access Y
Water Access Desc Boat - Non Powered Only,Canoe/Kayak,Fishing Allowed,Public Access,Swimming Allowed
View Lake
Roof Type Architectural Shingle
Street Surface Black Top
Accessibility None
Attached Garage 2
Total Parking Spaces 2
Garage Y
Building
Story 3
Sewer Approved System, Perc Approved Septic, Septic = # of BR
Water Public
Architectural Style Colonial
Level or Stories 3
Additional Building Above Grade, Below Grade
New Construction N
Schools
School District King George County Schools
Others
Senior Community No
Tax ID 23A-2-22
Ownership Fee Simple
SqFt Source Assessor
Special Listing Condition Standard
Read Less

Bought with Jami M Harich • Avery-Hess, REALTORS



