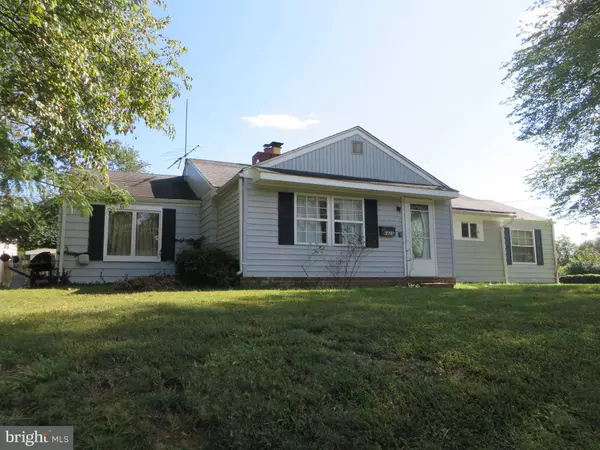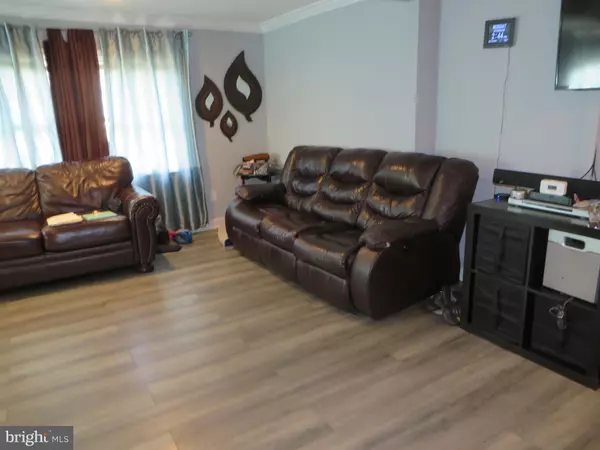For more information regarding the value of a property, please contact us for a free consultation.
6423 THE PARKWAY Alexandria, VA 22310
Want to know what your home might be worth? Contact us for a FREE valuation!

Our team is ready to help you sell your home for the highest possible price ASAP
Key Details
Sold Price $545,000
Property Type Single Family Home
Sub Type Detached
Listing Status Sold
Purchase Type For Sale
Square Footage 1,497 sqft
Price per Sqft $364
Subdivision Virginia Hills
MLS Listing ID VAFX2000085
Sold Date 03/17/22
Style Ranch/Rambler
Bedrooms 3
Full Baths 2
HOA Y/N N
Abv Grd Liv Area 1,497
Originating Board BRIGHT
Year Built 1951
Annual Tax Amount $5,248
Tax Year 2021
Lot Size 10,120 Sqft
Acres 0.23
Lot Dimensions 100 X100
Property Description
***LOVELY UPDATED ONE LEVEL RAMBLER ON LARGE CORNER LOT WITH 3 BEDROOMS AND 2 FULL BATHROOMS*LARGE LIVING ROOM WITH BRICK WOOD BURNING FIREPLACE AND NEW LAMINATE FLOOR**FIRST FLOOR FAMILY ROOM WITH PINE PANELLED WALLS*DINING ROOM CURRENTLY USED AS 4TH BEDROOM*UPDATED BATHROOMS**UPDATED KITCHEN WITH GRANITE COUNTERS*NEW CARPETING THROUGH OUT**FRESHLY PAINTED INTERIOR**HVAC AND CAC ARE NEW, HWH IS 2 YRS OLD*ROOF IS 3 YRS OLD*LARGE DRIVEWAY OFF OF SIDE STREET WITH AMPLE PARKING*LARGE DETACHED BUILDING FOR WORKSHOP OR HOME OFFICE WITH ELECTRIC** TALL HEDGES AROUND FRONT YARD*FIRST TIME FOR SALE IN 22 YEARS*PRICE REDUCED $25,000**MAKE OFFER NOW!
Location
State VA
County Fairfax
Zoning RESIDENTIAL
Rooms
Other Rooms Living Room, Dining Room, Primary Bedroom, Bedroom 2, Bedroom 3, Kitchen, Family Room
Main Level Bedrooms 3
Interior
Interior Features Combination Dining/Living, Kitchen - Galley
Hot Water Natural Gas
Heating Forced Air
Cooling Central A/C
Fireplaces Number 1
Fireplaces Type Brick, Wood
Equipment Built-In Microwave, Dishwasher, Disposal, Dryer, Oven/Range - Gas, Refrigerator, Stainless Steel Appliances, Stove, Washer
Fireplace Y
Appliance Built-In Microwave, Dishwasher, Disposal, Dryer, Oven/Range - Gas, Refrigerator, Stainless Steel Appliances, Stove, Washer
Heat Source Natural Gas
Exterior
Exterior Feature Patio(s)
Garage Spaces 3.0
Water Access N
Accessibility None
Porch Patio(s)
Total Parking Spaces 3
Garage N
Building
Lot Description Corner
Story 1
Foundation Block
Sewer Public Sewer
Water Public
Architectural Style Ranch/Rambler
Level or Stories 1
Additional Building Above Grade
New Construction N
Schools
High Schools Edison
School District Fairfax County Public Schools
Others
Senior Community No
Tax ID 0922 02020009
Ownership Fee Simple
SqFt Source Estimated
Special Listing Condition Standard
Read Less

Bought with Jennifer D Miller • Pearson Smith Realty, LLC



