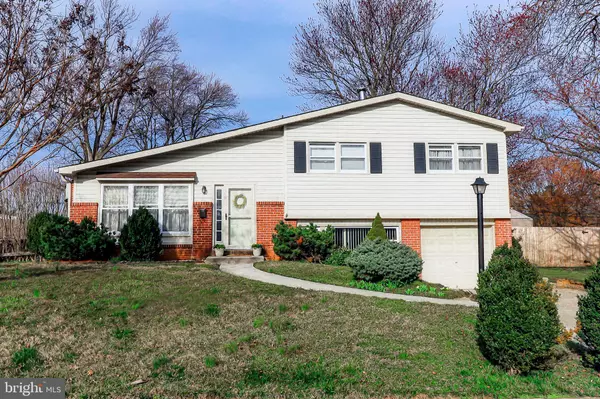For more information regarding the value of a property, please contact us for a free consultation.
2411 NICHOLBY DR Wilmington, DE 19808
Want to know what your home might be worth? Contact us for a FREE valuation!

Our team is ready to help you sell your home for the highest possible price ASAP
Key Details
Sold Price $305,000
Property Type Single Family Home
Sub Type Detached
Listing Status Sold
Purchase Type For Sale
Square Footage 2,022 sqft
Price per Sqft $150
Subdivision Limestone Gardens
MLS Listing ID DENC523044
Sold Date 05/10/21
Style Split Level
Bedrooms 3
Full Baths 1
Half Baths 1
HOA Y/N N
Abv Grd Liv Area 1,450
Originating Board BRIGHT
Year Built 1956
Annual Tax Amount $1,754
Tax Year 2020
Lot Size 9,583 Sqft
Acres 0.22
Lot Dimensions 80.00 x 120.00
Property Description
Welcome to 2411 Nicholby. This lovely Limestone Gardens home is showing signs that Spring has arrived. Daffodils and shrubbery are in bloom. You will notice the cathedral ceilings upon entering the home's living room which is light and bright and opens into the dining room. The dining room has a sliding door onto the deck and also offers decorative molding, The dining joins the kitchen via a granite topped breakfast bar. The kitchen has newer cabinetry, newer appliances and the granite continues. Downstairs you can enjoy the additional living space/family room with a slate floor, large window and wood stove. You can enter the laundry room through a pocket door. There is also an updated powder room on this level. You can choose to go to the backyard or the garage from this level as well. Upstairs are three generous bedrooms. The primary bedroom offers double closets and hardwood floors. The second bedroom also provides large closet and hardwood floors. The third bedroom has build-in shelving that can be used as an offfice space or an additional bedroom. The bathroom on this level has been updated too and is bright and cheerful. The partial brick fascade and vinyl siding home is fenced and has two sheds, one for project work with its own cabinetry and one for garden enthusiasts. Large flat lot (.22 acres) with a deck and one-car garage. Limestone Gardens is a community conveniently located to parks and recreation and shopping off of Limestone Road. This home is an estate and is being sold as is. The owner converted from oil (boiler) to gas (boiler) in 2018. The heater is under warranty thorugh June, 2028 (Burns and McBride) and is tranferable. Showings Begin on Saturday, March 27, 2021.
Location
State DE
County New Castle
Area Elsmere/Newport/Pike Creek (30903)
Zoning NC6.5
Rooms
Other Rooms Living Room, Dining Room, Primary Bedroom, Bedroom 2, Bedroom 3, Kitchen, Family Room, Laundry, Bathroom 1, Half Bath
Basement Partial
Interior
Hot Water Natural Gas
Heating Forced Air
Cooling Ceiling Fan(s), Wall Unit
Flooring Laminated, Hardwood, Slate, Tile/Brick
Heat Source Natural Gas
Laundry Lower Floor
Exterior
Exterior Feature Deck(s)
Parking Features Garage - Front Entry, Inside Access
Garage Spaces 1.0
Fence Privacy, Split Rail
Water Access N
Roof Type Shingle
Accessibility None
Porch Deck(s)
Attached Garage 1
Total Parking Spaces 1
Garage Y
Building
Story 2
Sewer Public Sewer
Water Public
Architectural Style Split Level
Level or Stories 2
Additional Building Above Grade, Below Grade
New Construction N
Schools
School District Red Clay Consolidated
Others
Senior Community No
Tax ID 08-044.10-199
Ownership Fee Simple
SqFt Source Assessor
Acceptable Financing Negotiable
Horse Property N
Listing Terms Negotiable
Financing Negotiable
Special Listing Condition Standard
Read Less

Bought with Sean Brooks • Empower Real Estate, LLC



