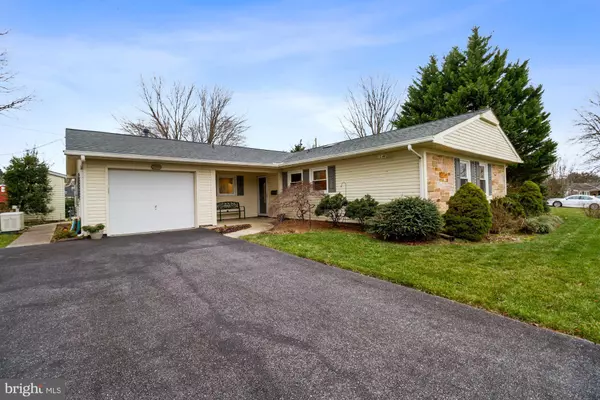For more information regarding the value of a property, please contact us for a free consultation.
12209 RARITAN LN Bowie, MD 20715
Want to know what your home might be worth? Contact us for a FREE valuation!

Our team is ready to help you sell your home for the highest possible price ASAP
Key Details
Sold Price $417,000
Property Type Single Family Home
Sub Type Detached
Listing Status Sold
Purchase Type For Sale
Square Footage 1,583 sqft
Price per Sqft $263
Subdivision Rockledge At Belair
MLS Listing ID MDPG593416
Sold Date 02/26/21
Style Ranch/Rambler
Bedrooms 3
Full Baths 2
HOA Y/N N
Abv Grd Liv Area 1,583
Originating Board BRIGHT
Year Built 1967
Annual Tax Amount $4,390
Tax Year 2020
Lot Size 10,000 Sqft
Acres 0.23
Property Description
This rancher has been well maintained, kitchen was updated in 2005 and features a skylight, under counter lighting for all cabinets, Bosch cooktop, Whirlpool dishwasher, KitchenAid oven, microwave and refrigerator, recessed lighting, ceiling fan and the window in the kitchen was replaced in 2004; The dining and living area has full height windows to allow for extra natural light, both bathroom have been updated, a fantastic sunroom with sliding doors on all sides added in 2000, patio , Slider to the home was also replaced. The "she" shed has electric installed and the shed roof was replaced in 2020, The roof on the home was replaced 2017 with new skylights, leaf guards on the gutters; Water Heater replaced in 2015, Furnace and Heat Pump replaced is a Trane and replaced in Nov. 2005, 50' of the sewer line from the home to the street was replaced in 2017, Electrical panel replaced in 1993, There is a generator with automatic transfer (for 80% power for the home) if you lose power, installed in 2013, windows are low-e, insulated, replaced in 2009, Insulated Front Door replaced in 2015, Attic has R-30 blown in 2007, Both toilets replaced in 2019.
Location
State MD
County Prince Georges
Zoning RR
Rooms
Main Level Bedrooms 3
Interior
Interior Features Attic, Built-Ins, Carpet, Ceiling Fan(s), Combination Dining/Living, Dining Area, Entry Level Bedroom, Floor Plan - Traditional, Kitchen - Eat-In, Kitchen - Table Space, Primary Bath(s), Recessed Lighting, Skylight(s), Stall Shower, Tub Shower, Window Treatments, Wood Floors
Hot Water Natural Gas
Heating Energy Star Heating System, Forced Air
Cooling Central A/C, Ceiling Fan(s), Programmable Thermostat
Flooring Carpet, Wood, Vinyl
Equipment Built-In Microwave, Cooktop, Dishwasher, Disposal, Dryer, Exhaust Fan, Oven - Self Cleaning, Oven - Wall, Refrigerator, Washer, Water Heater - High-Efficiency
Furnishings No
Fireplace N
Window Features Casement,Double Hung,Skylights
Appliance Built-In Microwave, Cooktop, Dishwasher, Disposal, Dryer, Exhaust Fan, Oven - Self Cleaning, Oven - Wall, Refrigerator, Washer, Water Heater - High-Efficiency
Heat Source Natural Gas
Laundry Dryer In Unit, Main Floor, Washer In Unit
Exterior
Exterior Feature Patio(s), Porch(es)
Parking Features Garage - Front Entry
Garage Spaces 5.0
Water Access N
Accessibility Grab Bars Mod, Level Entry - Main, No Stairs
Porch Patio(s), Porch(es)
Attached Garage 1
Total Parking Spaces 5
Garage Y
Building
Lot Description Front Yard, Landscaping, Level, Rear Yard, SideYard(s)
Story 1
Sewer Public Sewer
Water Public
Architectural Style Ranch/Rambler
Level or Stories 1
Additional Building Above Grade, Below Grade
Structure Type Dry Wall
New Construction N
Schools
School District Prince George'S County Public Schools
Others
Senior Community No
Tax ID 17141620178
Ownership Fee Simple
SqFt Source Assessor
Security Features Carbon Monoxide Detector(s),Smoke Detector
Acceptable Financing Conventional, FHA, VA, Cash
Horse Property N
Listing Terms Conventional, FHA, VA, Cash
Financing Conventional,FHA,VA,Cash
Special Listing Condition Standard
Read Less

Bought with Cheryl L Montague • Samson Properties



