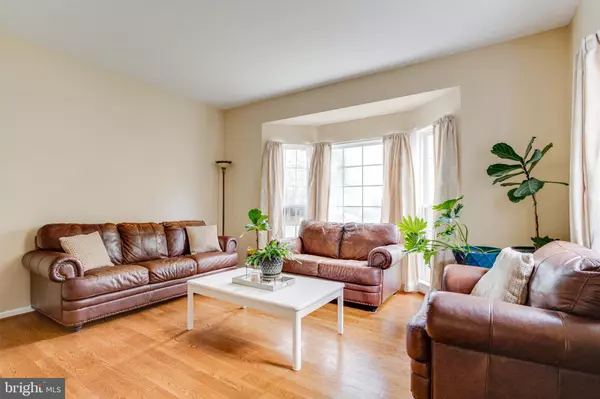For more information regarding the value of a property, please contact us for a free consultation.
160 LEEDS CREEK CIR Odenton, MD 21113
Want to know what your home might be worth? Contact us for a FREE valuation!

Our team is ready to help you sell your home for the highest possible price ASAP
Key Details
Sold Price $429,000
Property Type Single Family Home
Sub Type Twin/Semi-Detached
Listing Status Sold
Purchase Type For Sale
Square Footage 2,806 sqft
Price per Sqft $152
Subdivision Seven Oaks
MLS Listing ID MDAA2003666
Sold Date 08/20/21
Style Colonial
Bedrooms 3
Full Baths 3
HOA Fees $73/mo
HOA Y/N Y
Abv Grd Liv Area 1,746
Originating Board BRIGHT
Year Built 2001
Annual Tax Amount $3,715
Tax Year 2021
Property Description
BEAUTIFUL 4BR/3BA (or 3 BR with basement den) Home in Seven Oaks! Bigger than most in the neighborhood with a 2 level rear extension with almost 3,000 square feet of finished living space! You'll just love the privacy of this premium location in the subdivision! This end of group with rear composite deck and landscaped yard backs to trees without view of neighboring homes! Freshly landscaped front yard & side yard with new leaf filter gutter guards! You'll forget you're not in a detached home! New UV and bug protection screens in all windows! ALL Bathrooms have been remodeled! Enter a beautiful Living Room with gleaming hardwood floors that leads to an open-concept floor plan with a lovely Dining Room and a gorgeous Kitchen with hardwood floors, white cabinets, new backsplash, and Kitchen island with seating for 2! Kitchen also has access to Laundry Room with brand new washer and dryer! Relax in the Family Room right off the Kitchen! Fall in love with the Upper level Master Suite with a huge attached Master Bath! This level also features 2 additional Bedrooms with wall to wall carpeting and a hallway Full Bath! The lower level features a spacious Game Room and Recreation Room with access to rear yard; perfect for family nights! This level also features a Den that could be easily converted into an additional Bedroom! Huge Composite Deck outback makes this home perfect for entertaining! Attached 1 car Garage and 2 car driveway! Come and see your new home today!
Location
State MD
County Anne Arundel
Zoning R5
Rooms
Other Rooms Living Room, Dining Room, Primary Bedroom, Bedroom 2, Kitchen, Game Room, Family Room, Den, Bedroom 1, Recreation Room, Utility Room, Primary Bathroom, Full Bath
Basement Fully Finished, Interior Access, Rear Entrance, Walkout Level
Interior
Interior Features Carpet, Ceiling Fan(s), Family Room Off Kitchen, Formal/Separate Dining Room, Floor Plan - Open, Kitchen - Island, Primary Bath(s), Wood Floors
Hot Water Natural Gas
Heating Forced Air
Cooling Central A/C
Flooring Hardwood, Carpet, Ceramic Tile
Equipment Built-In Microwave, Dishwasher, Disposal, Dryer, Oven/Range - Gas, Refrigerator, Washer
Fireplace N
Window Features Bay/Bow
Appliance Built-In Microwave, Dishwasher, Disposal, Dryer, Oven/Range - Gas, Refrigerator, Washer
Heat Source Natural Gas
Laundry Has Laundry, Main Floor
Exterior
Parking Features Garage - Front Entry, Built In, Garage Door Opener, Inside Access
Garage Spaces 3.0
Amenities Available Pool - Outdoor, Basketball Courts, Tennis Courts, Exercise Room, Fitness Center
Water Access N
View Trees/Woods
Roof Type Asphalt,Shingle
Accessibility None
Attached Garage 1
Total Parking Spaces 3
Garage Y
Building
Story 3
Sewer Public Sewer
Water Public
Architectural Style Colonial
Level or Stories 3
Additional Building Above Grade, Below Grade
Structure Type Vaulted Ceilings
New Construction N
Schools
School District Anne Arundel County Public Schools
Others
Pets Allowed Y
Senior Community No
Tax ID 020468090101787
Ownership Other
Horse Property N
Special Listing Condition Standard
Pets Allowed Case by Case Basis
Read Less

Bought with Derek S Colen • RE/MAX Metropolitan Realty



