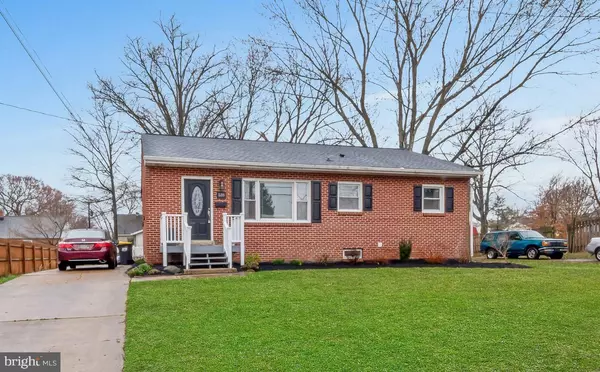For more information regarding the value of a property, please contact us for a free consultation.
518 PENNSYLVANIA AVE Claymont, DE 19703
Want to know what your home might be worth? Contact us for a FREE valuation!

Our team is ready to help you sell your home for the highest possible price ASAP
Key Details
Sold Price $290,000
Property Type Single Family Home
Sub Type Detached
Listing Status Sold
Purchase Type For Sale
Square Footage 2,250 sqft
Price per Sqft $128
Subdivision Claymont Addition
MLS Listing ID DENC522724
Sold Date 05/03/21
Style Ranch/Rambler
Bedrooms 3
Full Baths 2
HOA Y/N N
Abv Grd Liv Area 2,250
Originating Board BRIGHT
Year Built 1960
Annual Tax Amount $2,112
Tax Year 2020
Lot Size 8,276 Sqft
Acres 0.19
Lot Dimensions 80.00 x 105.00
Property Description
Welcome to 518 Pennsylvania Ave. This wonderful 3 bedroom, 2 full bath home offers one level living at its finest. The classic brick front and professional landscaping enhances curb appeal. Once inside, the living room offers hardwood flooring and a picture window filling the space with natural light. The updated kitchen offers modern custom cabinets, stainless steel appliances, granite counters and recessed lighting. The 3 bedrooms on the main level offer great space and are complete with wood floors and ceiling fans. An updated full tile hall bath is also included. A finished lower level offers the ideal space for a rec-room, with additional space perfect for a home office or play area. A full bath is also featured on the lower level. Numerous updates, such as the windows, HVAC and many more are also featured. 518 Pennsylvania Ave is located minutes to 95, 495, Philly and Wilmington. This home is move in ready and a definite must see.
Location
State DE
County New Castle
Area Brandywine (30901)
Zoning NC6.5
Rooms
Other Rooms Living Room, Bedroom 2, Bedroom 3, Kitchen, Basement, Bedroom 1, Laundry, Full Bath
Basement Full
Main Level Bedrooms 3
Interior
Interior Features Combination Dining/Living, Entry Level Bedroom, Kitchen - Eat-In, Tub Shower, Upgraded Countertops
Hot Water Electric
Heating Forced Air
Cooling Central A/C
Equipment Built-In Microwave, Dishwasher, Oven/Range - Gas, Refrigerator, Stainless Steel Appliances
Furnishings No
Fireplace N
Appliance Built-In Microwave, Dishwasher, Oven/Range - Gas, Refrigerator, Stainless Steel Appliances
Heat Source Natural Gas
Laundry Lower Floor
Exterior
Garage Spaces 3.0
Water Access N
Accessibility None
Total Parking Spaces 3
Garage N
Building
Story 1
Sewer Public Sewer
Water Public
Architectural Style Ranch/Rambler
Level or Stories 1
Additional Building Above Grade, Below Grade
New Construction N
Schools
School District Brandywine
Others
Senior Community No
Tax ID 06-083.00-293
Ownership Fee Simple
SqFt Source Assessor
Acceptable Financing Cash, Conventional, FHA, VA
Listing Terms Cash, Conventional, FHA, VA
Financing Cash,Conventional,FHA,VA
Special Listing Condition Standard
Read Less

Bought with Brooke May-Lynch • Keller Williams Real Estate - Media



