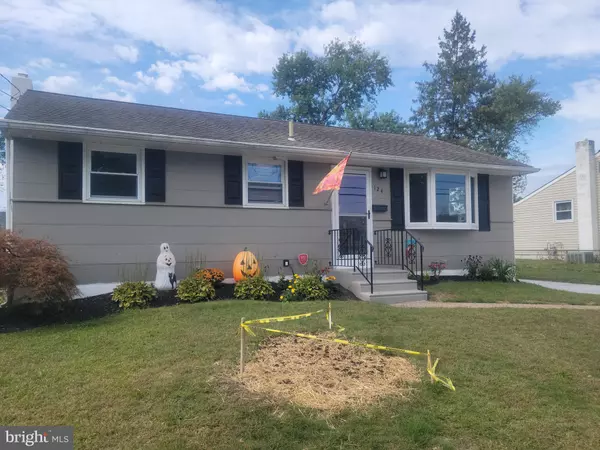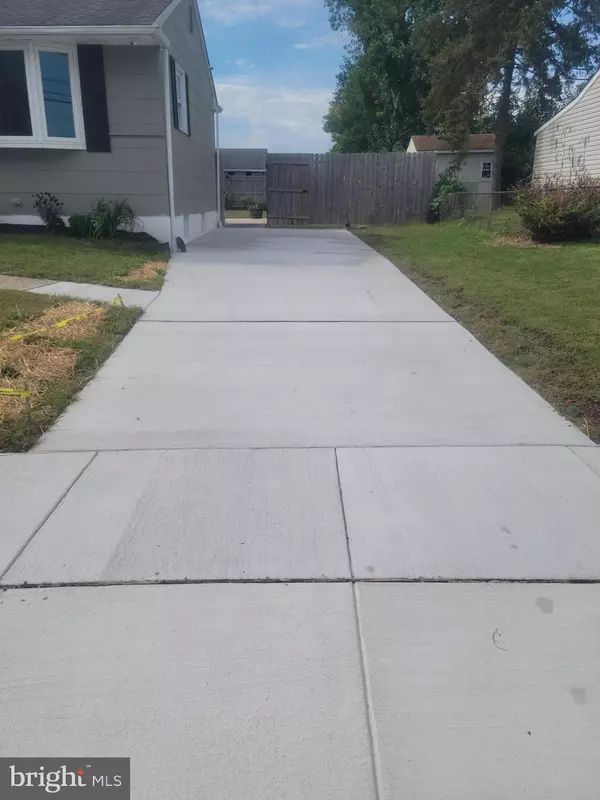For more information regarding the value of a property, please contact us for a free consultation.
124 LEHIGH AVE Blackwood, NJ 08012
Want to know what your home might be worth? Contact us for a FREE valuation!

Our team is ready to help you sell your home for the highest possible price ASAP
Key Details
Sold Price $244,900
Property Type Single Family Home
Sub Type Detached
Listing Status Sold
Purchase Type For Sale
Square Footage 1,100 sqft
Price per Sqft $222
Subdivision Blackwood Estates
MLS Listing ID NJCD2008548
Sold Date 11/19/21
Style Ranch/Rambler
Bedrooms 3
Full Baths 1
HOA Y/N N
Abv Grd Liv Area 1,100
Originating Board BRIGHT
Year Built 1959
Annual Tax Amount $6,043
Tax Year 2020
Lot Size 7,897 Sqft
Acres 0.18
Lot Dimensions 71.79 x 110.00
Property Description
This home won't last! Make your appt today! Meticulously maintained. Perfect home for downsizing or starter home. So Cute inside. Three freshly painted bedrooms, living room, kitchen & bath. Beautiful front bay window in living room letting lots of natural light in. New waterproof flooring thru-out the home. Stainless Steel appliances in kitchen under a year old. Kitchen and all bedrooms have ceiling fans. Vinyl tilt out windows thru-out. Beautiful large yard with nice size patio for BBQ's and enjoying the outdoors. Driveway recently poured that can fit 3 cars. Brand new 40 gallon Hot water tank installed 9-28-21. Exterior of home has a survelance system already installed. Just has to be activated. Basement has been drylocked and has brand new carpet and partially finished. Casement windows let lots of light in. Basement has French drain thru-out the perimeter and is dry. Minutes to shopping, restaurants, Route 42 and 295. Huge new storage shed in the backyard 10 x 16 for a man cave or crafty projects. Home being sold AS IS with a 1 year Home Warranty. Sellers have lovingly cared for this home.
Location
State NJ
County Camden
Area Gloucester Twp (20415)
Zoning R
Rooms
Other Rooms Living Room, Kitchen, Basement, Office
Basement Rough Bath Plumb, Windows, Water Proofing System, Full, Sump Pump, Partially Finished
Main Level Bedrooms 3
Interior
Interior Features Attic, Kitchen - Eat-In, Tub Shower
Hot Water Natural Gas
Heating Forced Air
Cooling Central A/C
Flooring Laminate Plank, Vinyl, Carpet
Equipment Dishwasher, Oven/Range - Gas, Range Hood, Refrigerator, Stainless Steel Appliances, Water Heater - High-Efficiency
Furnishings No
Fireplace N
Window Features Bay/Bow,Double Pane,Casement
Appliance Dishwasher, Oven/Range - Gas, Range Hood, Refrigerator, Stainless Steel Appliances, Water Heater - High-Efficiency
Heat Source Natural Gas
Laundry Basement
Exterior
Exterior Feature Patio(s)
Garage Spaces 3.0
Fence Wood
Utilities Available Cable TV, Electric Available, Natural Gas Available, Phone Available, Sewer Available, Water Available
Water Access N
View Street
Roof Type Shingle
Street Surface Black Top
Accessibility 2+ Access Exits
Porch Patio(s)
Road Frontage Boro/Township
Total Parking Spaces 3
Garage N
Building
Lot Description Cleared
Story 1
Foundation Block
Sewer Public Sewer
Water Public
Architectural Style Ranch/Rambler
Level or Stories 1
Additional Building Above Grade, Below Grade
Structure Type Dry Wall
New Construction N
Schools
Elementary Schools Gloucester Township School
Middle Schools Charles W. Lewis M.S.
High Schools Highland H.S.
School District Gloucester Township Public Schools
Others
Pets Allowed Y
Senior Community No
Tax ID 15-11904-00003
Ownership Fee Simple
SqFt Source Assessor
Security Features Carbon Monoxide Detector(s),Exterior Cameras,Smoke Detector
Acceptable Financing Cash, Conventional, VA, FHA
Horse Property N
Listing Terms Cash, Conventional, VA, FHA
Financing Cash,Conventional,VA,FHA
Special Listing Condition Standard
Pets Allowed No Pet Restrictions
Read Less

Bought with Brandon Wood • Keller Williams Hometown



