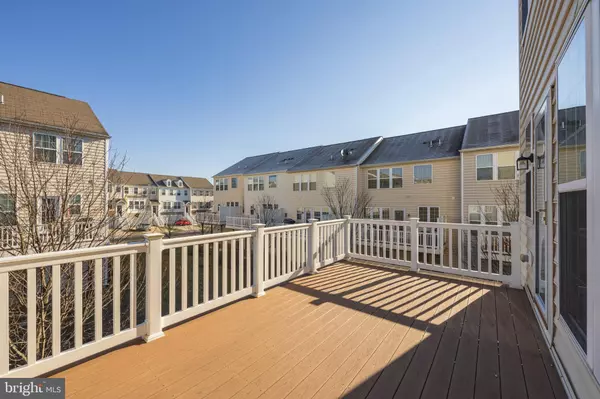For more information regarding the value of a property, please contact us for a free consultation.
600 ELLISON DR North Wales, PA 19454
Want to know what your home might be worth? Contact us for a FREE valuation!

Our team is ready to help you sell your home for the highest possible price ASAP
Key Details
Sold Price $495,600
Property Type Townhouse
Sub Type End of Row/Townhouse
Listing Status Sold
Purchase Type For Sale
Square Footage 2,296 sqft
Price per Sqft $215
Subdivision Montgomery Pointe
MLS Listing ID PAMC2025216
Sold Date 03/15/22
Style Colonial
Bedrooms 3
Full Baths 2
Half Baths 1
HOA Fees $122/mo
HOA Y/N Y
Abv Grd Liv Area 2,296
Originating Board BRIGHT
Year Built 2011
Annual Tax Amount $5,786
Tax Year 2021
Lot Size 3,709 Sqft
Acres 0.09
Lot Dimensions 35.00 x 0.00
Property Description
All offers due by 5pm on Sunday. Gorgeous townhome located within Montgomery Pointe Community is surely one you do not want to miss! Enter through the front door to be greeted by a beautiful turned staircase leading to the main floor. The kitchen has a center island, and four large floor to ceiling windows filling the room with plenty of natural light!! The kitchen also boasts hardwood floors, 42" CHERRY Cabinets, a window opening to the family room, lots of counter space for those who like to cook and a nice size pantry. The dining room is the perfect size for any large gathering and opens to the family room which both have hardwood floors. . The family room is situated towards the back of the home with easy access to the deck. The Family room has plenty of space with a beautiful FRENCH door leading to the deck. There is a powder room to complete this level of the home as well! The upper level has a gorgeous primary bedroom with full bathroom. The primary bedroom features three large windows filling the room with plenty of natural light and a walk-in closet. The primary bathroom boasts two vanities, tile floors, a tub, stand up shower, and a separate toilet area. Two more nicely sized bedrooms and a full bathroom are on opposite side. Each bedroom features ample closet space. Wait..there is more! Down to the lower level of the home you will find added living space with a nice sized family room the perfect to watch movies on the weekend or a guest area/in-home office. There are tile floors coming in from garage area that flow into the laundry room. There is outside 9-light French door that exits to rear of the home from the laundry room allowing more natural light. The two-car garage completes the homes everyday needs! Neighborhood block party every Fall. Development is conveniently located to major roads( Rt. 309 & 202 & turnpike). Other areas of interest that are close are: Whole food, Trader Joe's, Wegmans, Giant, LA fitness & Wawa. Montgomery mall and 309 Cinema are just minutes away too! All you will need to do is unpack your bags and relax! Do not wait. Make your appointment today! Showings start Thursday 1/27/22.
Location
State PA
County Montgomery
Area Montgomery Twp (10646)
Zoning R
Rooms
Other Rooms Living Room, Dining Room, Primary Bedroom, Bedroom 2, Bedroom 3, Kitchen, Foyer, Laundry, Recreation Room, Utility Room, Bathroom 2, Primary Bathroom
Interior
Hot Water Natural Gas
Heating Forced Air
Cooling Central A/C
Fireplaces Number 1
Heat Source Natural Gas
Exterior
Parking Features Built In
Garage Spaces 4.0
Water Access N
Accessibility None
Attached Garage 2
Total Parking Spaces 4
Garage Y
Building
Story 3
Foundation Permanent
Sewer Public Sewer
Water Public
Architectural Style Colonial
Level or Stories 3
Additional Building Above Grade, Below Grade
New Construction N
Schools
School District North Penn
Others
Pets Allowed Y
HOA Fee Include Lawn Maintenance,Snow Removal,Trash
Senior Community No
Tax ID 46-00-01060-909
Ownership Fee Simple
SqFt Source Assessor
Special Listing Condition Standard
Pets Allowed Case by Case Basis
Read Less

Bought with Vijay Peethambaram • Tesla Realty Group, LLC



