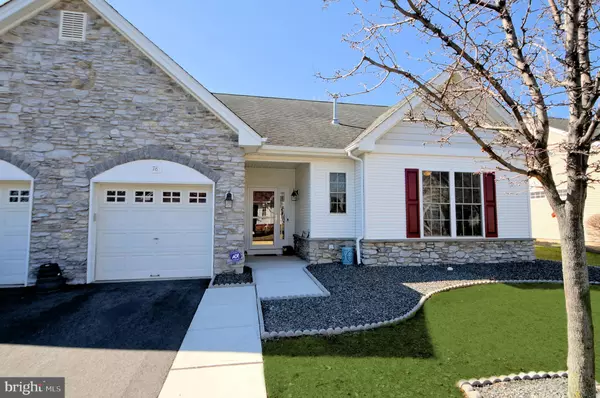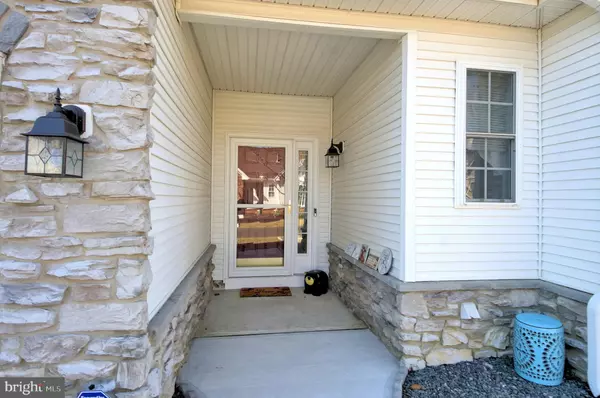For more information regarding the value of a property, please contact us for a free consultation.
78 NIGHTINGALE DR Hamilton, NJ 08690
Want to know what your home might be worth? Contact us for a FREE valuation!

Our team is ready to help you sell your home for the highest possible price ASAP
Key Details
Sold Price $282,000
Property Type Single Family Home
Sub Type Twin/Semi-Detached
Listing Status Sold
Purchase Type For Sale
Square Footage 1,335 sqft
Price per Sqft $211
Subdivision Evergreen
MLS Listing ID NJME309094
Sold Date 05/17/21
Style Ranch/Rambler
Bedrooms 2
Full Baths 2
HOA Fees $190/mo
HOA Y/N Y
Abv Grd Liv Area 1,335
Originating Board BRIGHT
Year Built 2000
Annual Tax Amount $6,110
Tax Year 2019
Lot Size 4,128 Sqft
Acres 0.09
Lot Dimensions 48.00 x 86.00
Property Description
ACCEPTED OFFER-IN ATTORNEY REVIEW. Absolutely gorgeous and meticulously maintained 2 bedroom, 2 bath Cedar model townhome in Evergreen 55+ community in Hamilton Township. Many interior and exterior upgrades including new a/c and furnace (2020), repaved driveway and cement walkway (2020), newly painted throughout, new flooring in living room, dining room, 2 bedrooms and kitchen, new front and rear storm doors, new gutters 2020,new garage door tracks and garage door opener, recessed lighting in all rooms except bedrooms. Spacious rooms, ample storage and nice floor plan. Bright eat-in kitchen with bow window, new granite countertops, breakfast area and a door leading to the patio with retractable awning.. The primary bedroom suite features a lovely private bath, tray ceiling, two closets. Conveniently located to everything Hamilton has to offer. Solar panels installed in 2019 and transferable. *A fully warrantied Solar equipped home of PSE&G electric for $68/mo. The $68/mo Solar electric cost REMAINS FIXED for the term and never goes up even as PSE&G electric rates increase every year. *
Location
State NJ
County Mercer
Area Hamilton Twp (21103)
Zoning RES
Rooms
Other Rooms Living Room, Dining Room, Primary Bedroom, Bedroom 2, Kitchen
Main Level Bedrooms 2
Interior
Interior Features Attic/House Fan, Ceiling Fan(s), Combination Dining/Living, Kitchen - Eat-In, Recessed Lighting, Stall Shower, Upgraded Countertops, Walk-in Closet(s), Wood Floors
Hot Water Natural Gas
Heating Forced Air
Cooling Central A/C
Flooring Ceramic Tile, Hardwood
Equipment Dishwasher, Dryer - Gas, Oven/Range - Gas, Range Hood, Refrigerator, Washer, Water Heater
Furnishings No
Fireplace N
Window Features Bay/Bow,Replacement
Appliance Dishwasher, Dryer - Gas, Oven/Range - Gas, Range Hood, Refrigerator, Washer, Water Heater
Heat Source Natural Gas
Laundry Main Floor
Exterior
Exterior Feature Patio(s)
Parking Features Garage Door Opener, Inside Access
Garage Spaces 2.0
Utilities Available Natural Gas Available, Sewer Available, Water Available
Amenities Available Club House, Pool - Indoor, Exercise Room, Party Room
Water Access N
Roof Type Shingle
Street Surface Black Top,Paved
Accessibility Level Entry - Main, No Stairs
Porch Patio(s)
Attached Garage 1
Total Parking Spaces 2
Garage Y
Building
Lot Description Front Yard, Level
Story 1
Foundation Passive Radon Mitigation
Sewer Public Sewer
Water Public
Architectural Style Ranch/Rambler
Level or Stories 1
Additional Building Above Grade, Below Grade
Structure Type Tray Ceilings,9'+ Ceilings
New Construction N
Schools
School District Hamilton Township
Others
HOA Fee Include All Ground Fee,Common Area Maintenance,Ext Bldg Maint,Health Club,Lawn Maintenance,Pool(s),Snow Removal,Trash
Senior Community Yes
Age Restriction 55
Tax ID 03-02167 01-00215
Ownership Fee Simple
SqFt Source Estimated
Acceptable Financing Cash, Conventional, FHA
Horse Property N
Listing Terms Cash, Conventional, FHA
Financing Cash,Conventional,FHA
Special Listing Condition Standard
Read Less

Bought with Brandon Rasmussen • Keller Williams Premier



