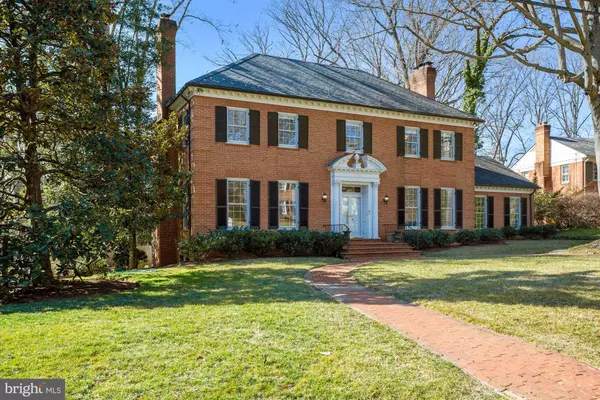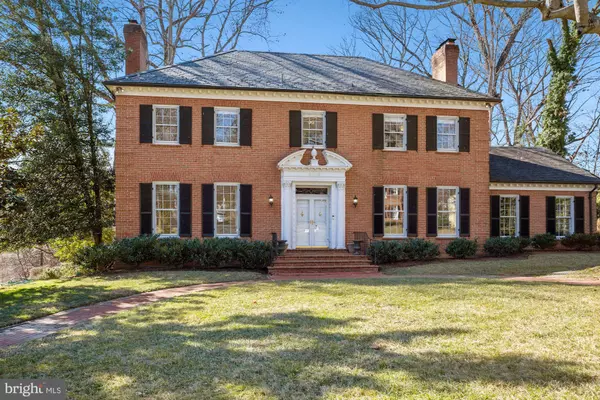For more information regarding the value of a property, please contact us for a free consultation.
9100 KITTERY LN Bethesda, MD 20817
Want to know what your home might be worth? Contact us for a FREE valuation!

Our team is ready to help you sell your home for the highest possible price ASAP
Key Details
Sold Price $1,600,000
Property Type Single Family Home
Sub Type Detached
Listing Status Sold
Purchase Type For Sale
Square Footage 5,002 sqft
Price per Sqft $319
Subdivision Arrowood
MLS Listing ID MDMC2036962
Sold Date 03/10/22
Style Colonial
Bedrooms 5
Full Baths 5
Half Baths 2
HOA Y/N N
Abv Grd Liv Area 4,344
Originating Board BRIGHT
Year Built 1968
Annual Tax Amount $12,838
Tax Year 2021
Lot Size 0.488 Acres
Acres 0.49
Property Description
OFFERS DUE TUESDAY, FEB 15 AT 4:00PM. Tucked under the trees amongst Arrowoods beautifully landscaped lawns and homes of distinguished style, this brick-wrapped colonial makes admirers of passers-by with its palatial entry of plaster columns, broken pediment, slate hipped roof, and moldings beneath the eaves. Beyond the threshold, just over 5,000 square feet of living space are lined by hardwoods, luxurious trim, five masterfully framed fireplaces, and elegant historical character.
Thoughtfully renovated with modern touches, the chef will adore the sprawling kitchen where a bay of encasement windows wash sunlight over soft-close ivory cabinetry embellished with metallic hardware, professional appliances, and artful countertops. Here, prepare heirloom recipes for serving in the sunny dining room or share weekend bites at the island under the pendants. Within the enclosed patio, set occasions for lounging or dining, while outside, gatherings soak in the sun on slate pavers and stretch across nearly half an acre of professionally manicured green space dotted by mature shade, evergreen, and flowering trees.
Capture cherished memories in the grand entry, where a graceful centerpiece staircase spills down from the second floor setting the scene for perfect photographs. In evening, the staircase leads to four generously sized view-filled bedrooms, and three full refreshing baths. Throughout the home, living spaces create retreats for just the right mood. While the walk-out lower level with a fourth full bathroom is perfect for game nights by the bar, the wood-clad library with leaded glass inspires reading by firelight and working from home. Gather in the sunny sitting room or escape to the living room where rustic wood beams and a hand milled mantle add cozy bigone architecture. While on tour, note the convenient storage attic and spacious two car garage. This stately home, awaiting with endless potential from its showy corner lot, enjoys Arrowoods neighborhood of parklike balance with proximity to 495, Burning Tree Golf Club, Bethesda, and the excitement of Washington, DC.
Location
State MD
County Montgomery
Zoning R200
Rooms
Basement Fully Finished
Interior
Hot Water Natural Gas
Heating Forced Air
Cooling Central A/C
Fireplaces Number 4
Heat Source Natural Gas
Exterior
Parking Features Garage - Side Entry
Garage Spaces 2.0
Water Access N
Accessibility None
Attached Garage 2
Total Parking Spaces 2
Garage Y
Building
Story 3
Foundation Slab
Sewer Public Sewer
Water Public
Architectural Style Colonial
Level or Stories 3
Additional Building Above Grade, Below Grade
New Construction N
Schools
School District Montgomery County Public Schools
Others
Senior Community No
Tax ID 160700429806
Ownership Fee Simple
SqFt Source Assessor
Special Listing Condition Standard
Read Less

Bought with Theodore Adamstein • TTR Sotheby's International Realty



