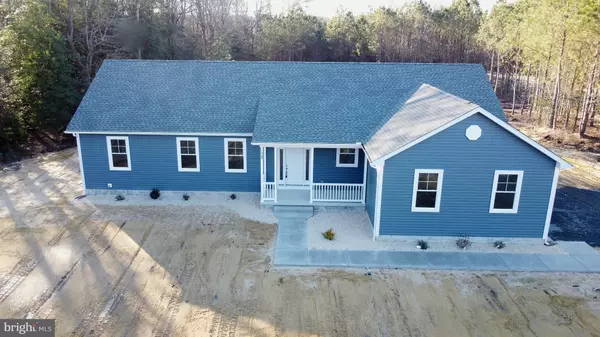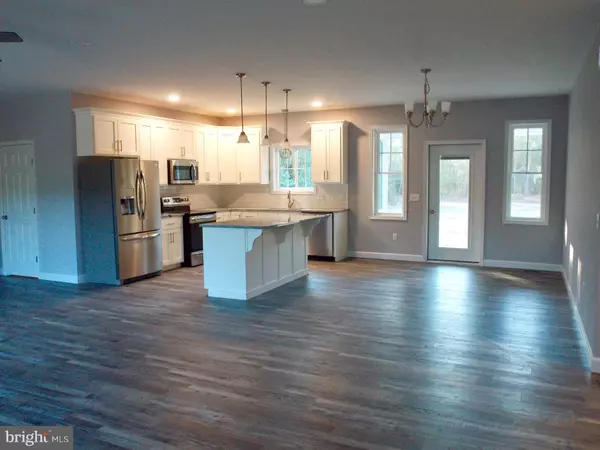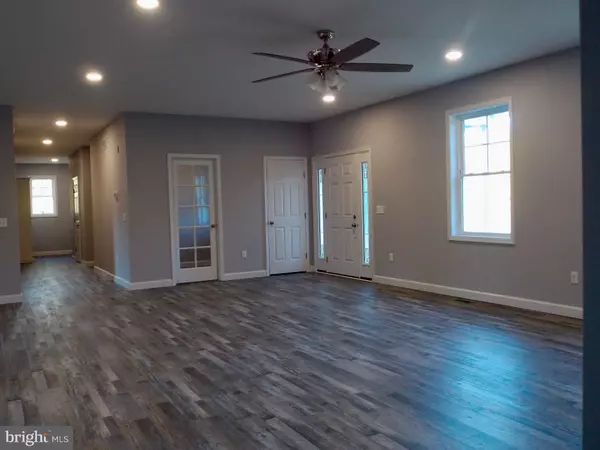For more information regarding the value of a property, please contact us for a free consultation.
14300 OWENS RD Greenwood, DE 19946
Want to know what your home might be worth? Contact us for a FREE valuation!

Our team is ready to help you sell your home for the highest possible price ASAP
Key Details
Sold Price $305,000
Property Type Single Family Home
Sub Type Detached
Listing Status Sold
Purchase Type For Sale
Square Footage 2,004 sqft
Price per Sqft $152
Subdivision None Available
MLS Listing ID DESU175876
Sold Date 03/03/21
Style Ranch/Rambler
Bedrooms 3
Full Baths 2
Half Baths 1
HOA Y/N N
Abv Grd Liv Area 2,004
Originating Board BRIGHT
Year Built 2020
Annual Tax Amount $560
Tax Year 2021
Lot Size 1.130 Acres
Acres 1.13
Property Description
Visit this home virtually: http://www.vht.com/434129652/IDXS - This brand new ranch style home which sits on over an acre of land offers an open split floor plan with 3 bedrooms, 2 full baths and 1 half bath. There is 2 ceiling fans installed (1 in the living room and 1 in the screened in porch) and the 3 bedrooms are wired for light/ceiling fans. There is an abundance of recessed lights in the living room, hallway, kitchen, office, laundry room and main bedroom. The kitchen boasts granite counter tops, tile back splash, stainless steel appliances, an island/breakfast bar and large dining area leading to the screened porch overlooking a large rear yard backing to woods. There is also a 2 car side entry garage, drop zone when entering from the garage and a laundry room with sink.
Location
State DE
County Sussex
Area Nanticoke Hundred (31011)
Zoning AR
Rooms
Other Rooms Living Room, Bedroom 2, Bedroom 3, Kitchen, Bedroom 1, Laundry, Screened Porch
Main Level Bedrooms 3
Interior
Hot Water Electric
Heating Forced Air, Heat Pump - Electric BackUp
Cooling Ceiling Fan(s), Central A/C, Heat Pump(s)
Heat Source Electric
Exterior
Exterior Feature Porch(es)
Parking Features Garage - Side Entry, Inside Access
Garage Spaces 7.0
Water Access N
Accessibility None
Porch Porch(es)
Attached Garage 2
Total Parking Spaces 7
Garage Y
Building
Story 1
Foundation Crawl Space
Sewer Low Pressure Pipe (LPP)
Water Well
Architectural Style Ranch/Rambler
Level or Stories 1
Additional Building Above Grade, Below Grade
New Construction Y
Schools
School District Woodbridge
Others
Senior Community No
Tax ID 430-9.00-12.05
Ownership Fee Simple
SqFt Source Plat Map/Survey
Acceptable Financing Cash, Conventional
Listing Terms Cash, Conventional
Financing Cash,Conventional
Special Listing Condition Standard
Read Less

Bought with KARA BRASURE • Patterson-Schwartz-Rehoboth



